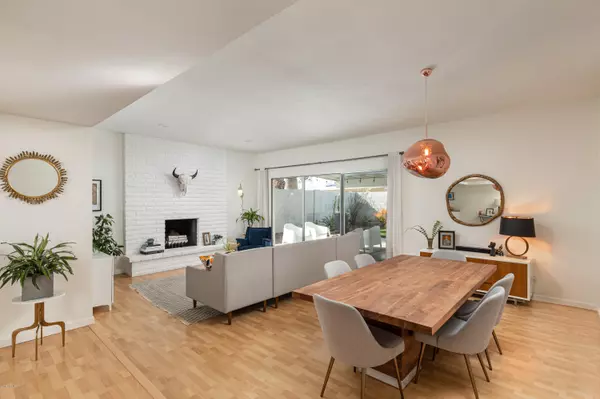$339,900
$339,900
For more information regarding the value of a property, please contact us for a free consultation.
3908 E DAHLIA Drive Phoenix, AZ 85032
3 Beds
2 Baths
1,689 SqFt
Key Details
Sold Price $339,900
Property Type Single Family Home
Sub Type Single Family - Detached
Listing Status Sold
Purchase Type For Sale
Square Footage 1,689 sqft
Price per Sqft $201
Subdivision Pleasant Valley Estates 2
MLS Listing ID 6053580
Sold Date 04/30/20
Style Contemporary
Bedrooms 3
HOA Y/N No
Originating Board Arizona Regional Multiple Listing Service (ARMLS)
Year Built 1978
Annual Tax Amount $1,576
Tax Year 2019
Lot Size 6,257 Sqft
Acres 0.14
Property Description
70s Spanish modern home that offers distinctive architecture + contemporary styling. Gorgeous curb appeal with native landscape + concrete pavers leading to the modern entry courtyard. The main living space highlights a slump block fireplace + a 3 panel glass door that overlooks the rear yard. The kitchen features white recessed panel cabinetry, breakfast bar seating + Whirpool stainless steel appliance package. The owner's suite features a walk-in closet + private bath with updated vanity & tiled shower. Renovated rear yard features synthetic lawn, native plants with auto drip + cov/d patio for entertaining. Add'l features: maple laminate floors T/O, 240 V car charger, 2018 water heater (connects to smart phone), nest thermostat, 2 car carport + RV gate. Roof to re-coated prior to coe.
Location
State AZ
County Maricopa
Community Pleasant Valley Estates 2
Direction North on 40th Street. West on Aster Drive. North on 39th Way. West on Dahlia to home on North side :)
Rooms
Master Bedroom Not split
Den/Bedroom Plus 3
Separate Den/Office N
Interior
Interior Features Breakfast Bar, 3/4 Bath Master Bdrm, High Speed Internet
Heating Electric
Cooling Refrigeration
Flooring Laminate
Fireplaces Type 1 Fireplace, Living Room
Fireplace Yes
SPA None
Laundry Wshr/Dry HookUp Only
Exterior
Exterior Feature Covered Patio(s), Patio
Parking Features Separate Strge Area
Carport Spaces 2
Fence Block
Pool None
Utilities Available APS
Amenities Available None
Roof Type Foam
Private Pool No
Building
Lot Description Desert Front, Synthetic Grass Back
Story 1
Builder Name Desert modern
Sewer Public Sewer
Water City Water
Architectural Style Contemporary
Structure Type Covered Patio(s),Patio
New Construction No
Schools
Elementary Schools Desert Cove Elementary School
Middle Schools Shea Middle School
High Schools Shadow Mountain High School
School District Paradise Valley Unified District
Others
HOA Fee Include No Fees
Senior Community No
Tax ID 166-56-285
Ownership Fee Simple
Acceptable Financing Cash, Conventional, FHA, VA Loan
Horse Property N
Listing Terms Cash, Conventional, FHA, VA Loan
Financing Conventional
Special Listing Condition Owner/Agent
Read Less
Want to know what your home might be worth? Contact us for a FREE valuation!

Our team is ready to help you sell your home for the highest possible price ASAP

Copyright 2025 Arizona Regional Multiple Listing Service, Inc. All rights reserved.
Bought with Conway Real Estate





