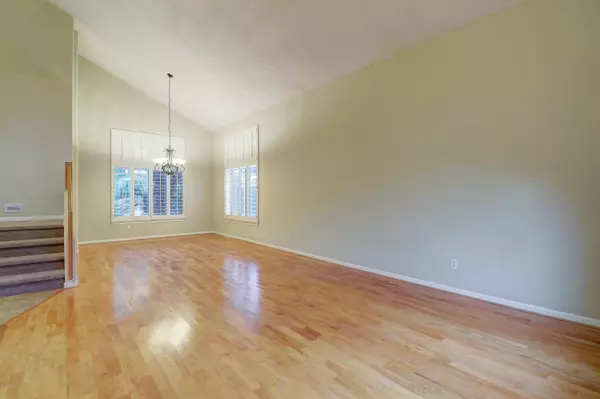$495,000
$489,000
1.2%For more information regarding the value of a property, please contact us for a free consultation.
5050 W LAREDO Street Chandler, AZ 85226
5 Beds
3 Baths
3,076 SqFt
Key Details
Sold Price $495,000
Property Type Single Family Home
Sub Type Single Family - Detached
Listing Status Sold
Purchase Type For Sale
Square Footage 3,076 sqft
Price per Sqft $160
Subdivision Harmon Ranch Lot 1-243 Tr A-K
MLS Listing ID 6025287
Sold Date 03/19/20
Bedrooms 5
HOA Fees $55/mo
HOA Y/N Yes
Originating Board Arizona Regional Multiple Listing Service (ARMLS)
Year Built 1994
Annual Tax Amount $2,910
Tax Year 2019
Lot Size 7,166 Sqft
Acres 0.16
Property Description
IGNORE DAYS ON MARKET. Seller has completed their honey do list and it's ready to be called yours! 5 bedroom 3 bath home in Harmon Ranch. Neutral paint throughout.Entertainers dream home. Kitchen overlooks the family room that has a gas fireplace granite coutertops, vegetable sink for prepping, walk in pantry, plenty of cabinet space. Formal living and dining room off the front of the home features wood flooring, plantation shutters. Gorgeous staircase leads to the master bedroom with large walk in closet, soaking tub and shower, dual sinks and seperate bath closet. Bathrooms have been redone with gorgeous tile and glass shower doors. Walk outside to your resort like backyard. Lush landscape will make you feel like you're on vacation in your hot tub with the pool fountain on! Pavered patio and grlliing poolside will be such a leisure for all the hot summer days to come! Separate laundry room off the garage. Garage cabinets are also featured in this home! Don't wait go see this home today! Close to Intel, great shopping, freeway access. You can't beat this location!
Location
State AZ
County Maricopa
Community Harmon Ranch Lot 1-243 Tr A-K
Direction (S) on Rural to Galveston.(W) to Rush.(N) to Laredo.(E) to Home.
Rooms
Master Bedroom Upstairs
Den/Bedroom Plus 5
Separate Den/Office N
Interior
Interior Features Upstairs, Eat-in Kitchen, Kitchen Island, Pantry, Double Vanity, Full Bth Master Bdrm, Separate Shwr & Tub, Granite Counters
Heating Electric
Cooling Refrigeration
Fireplaces Type 1 Fireplace
Fireplace Yes
SPA Above Ground
Exterior
Garage Spaces 3.0
Garage Description 3.0
Fence Block
Pool Private
Utilities Available SRP, SW Gas
Roof Type Tile
Private Pool Yes
Building
Lot Description Sprinklers In Front, Desert Back, Grass Front, Auto Timer H2O Front, Auto Timer H2O Back
Story 2
Builder Name TW Lewis
Sewer Public Sewer
Water City Water
New Construction No
Schools
Elementary Schools Kyrene De La Mirada School
Middle Schools Kyrene Del Pueblo Middle School
High Schools Corona Del Sol High School
School District Tempe Union High School District
Others
HOA Name Harmon Ranch HOA
HOA Fee Include Street Maint
Senior Community No
Tax ID 308-03-713
Ownership Fee Simple
Acceptable Financing Cash, Conventional, FHA, VA Loan
Horse Property N
Listing Terms Cash, Conventional, FHA, VA Loan
Financing Conventional
Read Less
Want to know what your home might be worth? Contact us for a FREE valuation!

Our team is ready to help you sell your home for the highest possible price ASAP

Copyright 2024 Arizona Regional Multiple Listing Service, Inc. All rights reserved.
Bought with Keller Williams Integrity First





