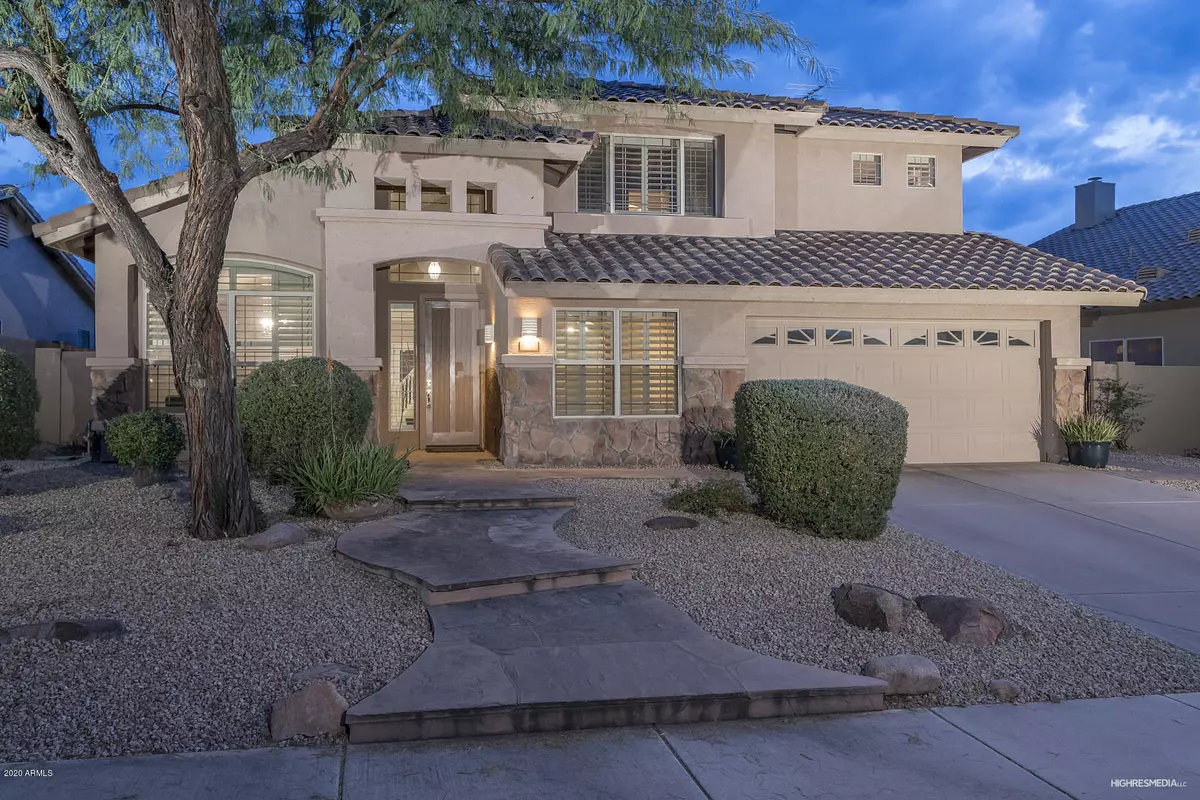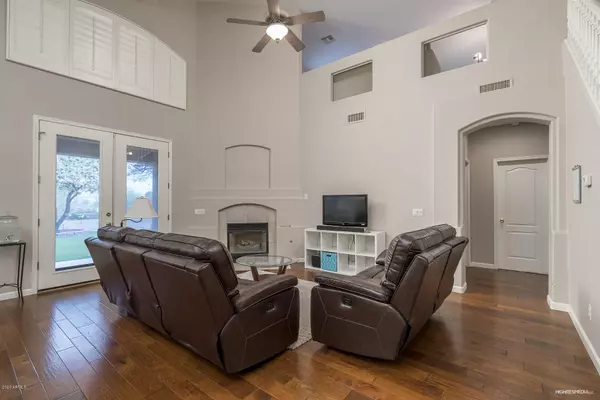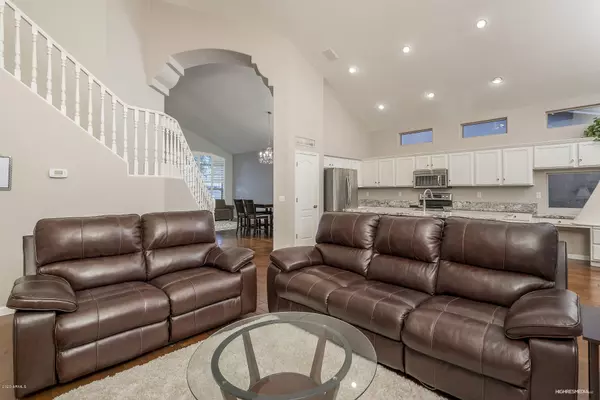$510,000
$525,000
2.9%For more information regarding the value of a property, please contact us for a free consultation.
4379 E LARIAT Lane Phoenix, AZ 85050
4 Beds
2.5 Baths
2,981 SqFt
Key Details
Sold Price $510,000
Property Type Single Family Home
Sub Type Single Family - Detached
Listing Status Sold
Purchase Type For Sale
Square Footage 2,981 sqft
Price per Sqft $171
Subdivision Tatum Highlands Parcel 17
MLS Listing ID 6037677
Sold Date 03/12/20
Bedrooms 4
HOA Fees $35/qua
HOA Y/N Yes
Originating Board Arizona Regional Multiple Listing Service (ARMLS)
Year Built 1996
Annual Tax Amount $3,234
Tax Year 2019
Lot Size 8,158 Sqft
Acres 0.19
Property Description
Tastefully and beautifully updated home on a private lot that backs to community park. Fantastic open floor plan, 4 bedrooms, den/home office, and a large loft (perfect for a game room, gym, or home theater). Spacious master bedroom and den/home office on first floor, large eat-in kitchen, great slab granite countertops and stainless steel appliances, kitchen opens to spacious family room with gas fireplace and access to recently updated professionally landscaped backyard that is nearly maintenance-free, large covered patio, many seating areas, expansive balcony to enjoy the desert sunsets, hardwood floors throughout, custom wood shutters, close to schools, shopping, and dining. Must see!
Location
State AZ
County Maricopa
Community Tatum Highlands Parcel 17
Direction Tatum & Pinnacle Peak Directions: North on Tatum to Ramuda Dr which is South of Jomax. West on Ramuda. Follow Ramuda as it curves around the community Park to 43rd Way then turn E. on Lariat.
Rooms
Den/Bedroom Plus 5
Separate Den/Office Y
Interior
Interior Features Eat-in Kitchen, Breakfast Bar, Kitchen Island, Pantry, Double Vanity, Separate Shwr & Tub, Granite Counters
Heating Natural Gas
Cooling Refrigeration, Ceiling Fan(s)
Fireplaces Type 1 Fireplace, Fire Pit, Family Room, Gas
Fireplace Yes
SPA None
Exterior
Garage Spaces 2.0
Garage Description 2.0
Fence Block, Wrought Iron
Pool None
Utilities Available City Gas, APS, SW Gas
Amenities Available Management
Roof Type Concrete
Private Pool No
Building
Lot Description Sprinklers In Rear, Sprinklers In Front, Desert Back, Desert Front, Synthetic Grass Back
Story 2
Builder Name Presley
Sewer Public Sewer
Water City Water
New Construction No
Schools
Elementary Schools Wildfire Elementary School
Middle Schools Explorer Middle School
High Schools Pinnacle High School
School District Paradise Valley Unified District
Others
HOA Name Tatum Highlands
HOA Fee Include Maintenance Grounds
Senior Community No
Tax ID 212-09-769
Ownership Fee Simple
Acceptable Financing Cash, Conventional
Horse Property N
Listing Terms Cash, Conventional
Financing Conventional
Read Less
Want to know what your home might be worth? Contact us for a FREE valuation!

Our team is ready to help you sell your home for the highest possible price ASAP

Copyright 2024 Arizona Regional Multiple Listing Service, Inc. All rights reserved.
Bought with Crestmark Realty Group LLC






