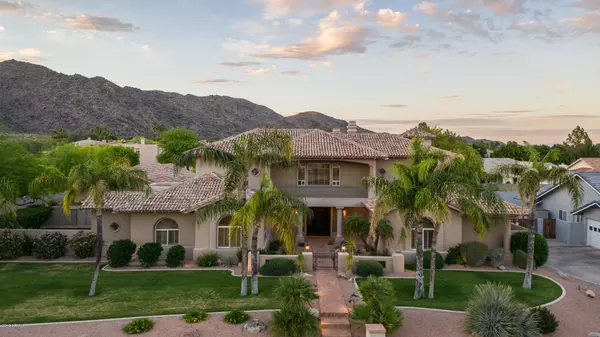$1,328,000
$1,349,900
1.6%For more information regarding the value of a property, please contact us for a free consultation.
3302 E TONTO Drive Phoenix, AZ 85044
7 Beds
7.5 Baths
6,606 SqFt
Key Details
Sold Price $1,328,000
Property Type Single Family Home
Sub Type Single Family - Detached
Listing Status Sold
Purchase Type For Sale
Square Footage 6,606 sqft
Price per Sqft $201
Subdivision Ahwatukee Custom Est 7 Lot 5586-5649 Tr E F
MLS Listing ID 6024875
Sold Date 03/16/20
Style Santa Barbara/Tuscan
Bedrooms 7
HOA Fees $27/ann
HOA Y/N Yes
Originating Board Arizona Regional Multiple Listing Service (ARMLS)
Year Built 1994
Annual Tax Amount $11,711
Tax Year 2019
Lot Size 0.500 Acres
Acres 0.5
Property Description
Fresh new look~ Must see! This pristine and elegantly crafted Santa Barbara style custom home sits on an enormous half acre lot and boasts spectacular mountain views. Nestled in the highly sought after Ahwatukee Custom Estates, this home is an entertainer's dream! With a spacious layout, gorgeous expansive and updated kitchen, stainless appliances, oversized island opening to a fantastic family room, and a tremendous stack stone fireplace, the space is both comfortable and classically sophisticated! From the moment you enter the front door, this home has both elegance and style, with polished stone floors, open light and bright spaces, and the convenience of all en suite guest rooms. The massive master retreat is both fantastic and functional with a cozy sitting area, a private balcony, and a fully remodeled bathroom with custom alder cabinetry, an over-sized walk in shower, and both his and her vanities and closets. The balcony has endless mountain views and privacy. The bedroom next to the master would also be a wonderful nursery for that new family wanting to keep the baby close by! The basement is a perfect guest retreat with its kitchenette/wet bar area and en suite bedroom, while also being the perfect game room with built in custom shelving and the perfect amount of space for a gaming/media area. This half acre lot is an entertainer's dream for multiple reasons. The 7 spacious bedrooms, all with their own private bath, and two with their own entrance. There is mature greenery for the perfect amount of privacy. With a sport court, a large grassy area, side yard for children's play area, and a pristine pool that are all ready to accommodate a large soiree. The four car extended length garage also has hookups and power for a refrigerator, and electricity and venting for an oven. This would be perfect for a caterer to prep in. This entertainer's space is all surrounded by fantastic mountain views. There are too many upgrades to mention here! See documents tab for a list of specifications and upgrades. Ahwatukee Foothills Voted #1 2019 Best Places to Live in the Phoenix Area by the Phoenix Business Journal!
Location
State AZ
County Maricopa
Community Ahwatukee Custom Est 7 Lot 5586-5649 Tr E F
Direction From 1-10 head West on Elliot; West on Equestrian Trail; Turn Left (South) on 36th Street; Turn Right (West) on Coconino; Turn Left (South) on Warpaint; Turn Right (West) on Tonto; Property on Right.
Rooms
Other Rooms Family Room
Basement Finished, Full
Master Bedroom Split
Den/Bedroom Plus 7
Separate Den/Office N
Interior
Interior Features Breakfast Bar, Central Vacuum, Intercom, Soft Water Loop, Kitchen Island, Pantry, Double Vanity, Full Bth Master Bdrm, Separate Shwr & Tub, Tub with Jets, High Speed Internet, Granite Counters
Heating Electric
Cooling Refrigeration, Ceiling Fan(s)
Flooring Carpet, Stone, Tile
Fireplaces Type 3+ Fireplace, Exterior Fireplace, Family Room, Living Room, Master Bedroom
Fireplace Yes
Window Features Double Pane Windows
SPA None
Laundry Engy Star (See Rmks)
Exterior
Exterior Feature Balcony, Covered Patio(s), Playground, Patio, Sport Court(s), Built-in Barbecue
Parking Features Attch'd Gar Cabinets, Electric Door Opener, Extnded Lngth Garage, Over Height Garage, RV Gate, Separate Strge Area, Side Vehicle Entry, Temp Controlled, Detached
Garage Spaces 4.0
Garage Description 4.0
Fence Block
Pool Play Pool, Private
Community Features Golf, Biking/Walking Path
Utilities Available SRP
Amenities Available Management
View Mountain(s)
Roof Type Tile
Private Pool Yes
Building
Lot Description Sprinklers In Rear, Sprinklers In Front, Corner Lot, Desert Front, Gravel/Stone Back, Grass Front, Grass Back, Auto Timer H2O Front, Auto Timer H2O Back
Story 2
Builder Name Peterson
Sewer Public Sewer
Water City Water
Architectural Style Santa Barbara/Tuscan
Structure Type Balcony,Covered Patio(s),Playground,Patio,Sport Court(s),Built-in Barbecue
New Construction No
Schools
Elementary Schools Kyrene De La Colina School
Middle Schools Kyrene Centennial Middle School
High Schools Mountain Pointe High School
School District Tempe Union High School District
Others
HOA Name Ahwatukee Custom Est
HOA Fee Include Maintenance Grounds
Senior Community No
Tax ID 301-29-449
Ownership Fee Simple
Acceptable Financing Cash, Conventional
Horse Property N
Listing Terms Cash, Conventional
Financing Conventional
Read Less
Want to know what your home might be worth? Contact us for a FREE valuation!

Our team is ready to help you sell your home for the highest possible price ASAP

Copyright 2025 Arizona Regional Multiple Listing Service, Inc. All rights reserved.
Bought with Cactus Mountain Properties, LLC





