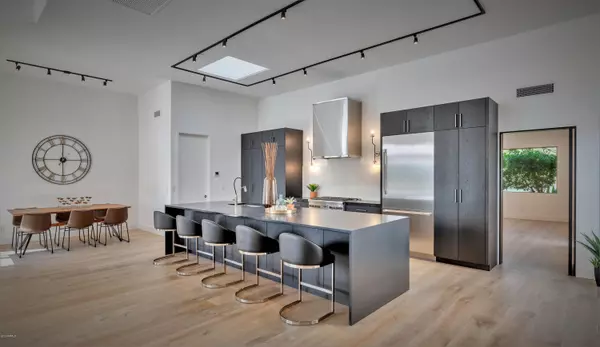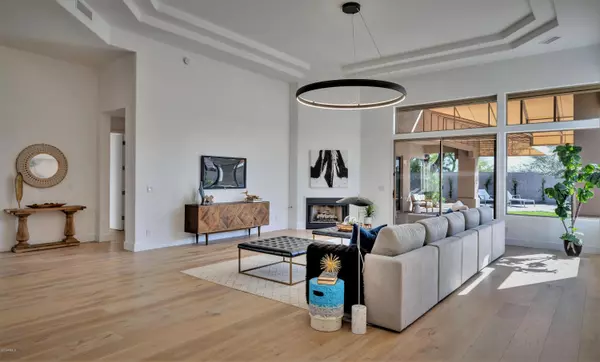$1,265,000
$1,350,000
6.3%For more information regarding the value of a property, please contact us for a free consultation.
3161 E SIERRA VISTA Drive Phoenix, AZ 85016
3 Beds
3 Baths
3,149 SqFt
Key Details
Sold Price $1,265,000
Property Type Single Family Home
Sub Type Single Family - Detached
Listing Status Sold
Purchase Type For Sale
Square Footage 3,149 sqft
Price per Sqft $401
Subdivision Biltmore Mountain Villas 1
MLS Listing ID 6041030
Sold Date 03/26/20
Bedrooms 3
HOA Fees $438/qua
HOA Y/N Yes
Originating Board Arizona Regional Multiple Listing Service (ARMLS)
Year Built 1996
Annual Tax Amount $9,579
Tax Year 2019
Lot Size 8,276 Sqft
Acres 0.19
Property Description
Wow! Fresh New Floor plan in Biltmore Hillside Villas! Gated private courtyard leads to entry. A large foyer opens to the great room, oak flooring, fireplace, dining area, pool views and the Impressive Kitchen. The professional appliances are set against Beautiful Brushed oak cabinetry... there is no denying this Kitchen makes a statement!! Rail lighting illuminates this massive 12.5 foot quartz island. Great room can accommodate a 15 foot couch! Main house has 2 beds, 2 baths and a flex/office space. The Casita is large with a full bath and views to the Phoenix mountain preserve. Master suite is Large with view lines to pool and midtown phoenix. Master bath sports His and her vanities, free standing tub , and a large Custom Closet. For those who like their morning swim, there is a 37 foot heated lap pool. This transitional contemporary home is waiting for you!
Location
State AZ
County Maricopa
Community Biltmore Mountain Villas 1
Rooms
Other Rooms Guest Qtrs-Sep Entrn, Great Room
Den/Bedroom Plus 4
Separate Den/Office Y
Interior
Interior Features Walk-In Closet(s), Breakfast Bar, Other, Kitchen Island, Pantry, 2 Master Baths, Double Vanity, Full Bth Master Bdrm, Separate Shwr & Tub, See Remarks
Heating Natural Gas
Cooling Refrigeration
Flooring Tile, Wood
Fireplaces Type Family Room
Fireplace Yes
SPA None
Laundry Inside
Exterior
Exterior Feature Covered Patio(s), Private Yard, Separate Guest House
Garage Spaces 2.0
Garage Description 2.0
Fence Block, Wrought Iron
Pool Heated, Lap, Private
Community Features Guarded Entry, Tennis Court(s)
Utilities Available SRP, SW Gas
Amenities Available Management
View City Lights, Mountain(s)
Roof Type Other, See Remarks
Building
Lot Description Sprinklers In Rear, Sprinklers In Front
Story 1
Builder Name Golden Heritage
Sewer Sewer in & Cnctd, Public Sewer
Water City Water
Structure Type Covered Patio(s), Private Yard, Separate Guest House
New Construction No
Schools
Elementary Schools Madison Heights Elementary School
Middle Schools Madison Meadows School
High Schools Madison Richard Simis School
School District Phoenix Union High School District
Others
HOA Name AAM
HOA Fee Include Common Area Maint
Senior Community No
Tax ID 164-68-565
Ownership Fee Simple
Acceptable Financing Cash, Conventional
Horse Property N
Listing Terms Cash, Conventional
Financing Cash
Read Less
Want to know what your home might be worth? Contact us for a FREE valuation!

Our team is ready to help you sell your home for the highest possible price ASAP

Copyright 2024 Arizona Regional Multiple Listing Service, Inc. All rights reserved.
Bought with My Home Group Real Estate





