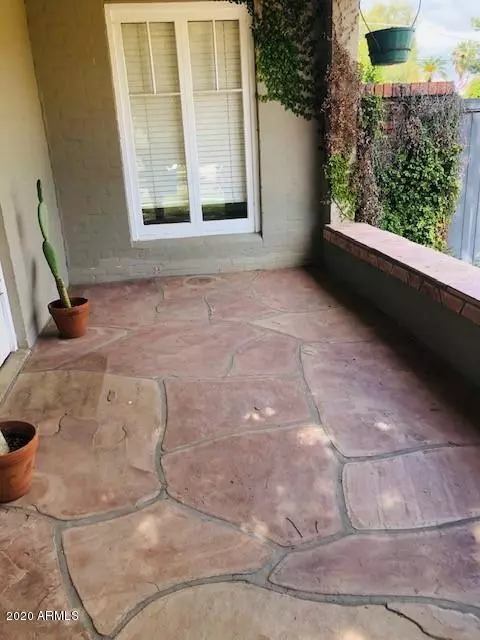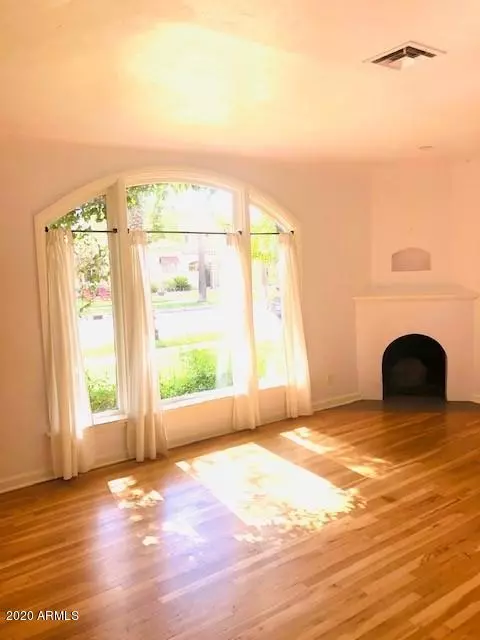$476,225
$449,000
6.1%For more information regarding the value of a property, please contact us for a free consultation.
534 W CYPRESS Street Phoenix, AZ 85003
3 Beds
1.75 Baths
1,404 SqFt
Key Details
Sold Price $476,225
Property Type Single Family Home
Sub Type Single Family - Detached
Listing Status Sold
Purchase Type For Sale
Square Footage 1,404 sqft
Price per Sqft $339
Subdivision Broadmoor
MLS Listing ID 6045348
Sold Date 04/22/20
Style Other (See Remarks)
Bedrooms 3
HOA Y/N No
Originating Board Arizona Regional Multiple Listing Service (ARMLS)
Year Built 1938
Annual Tax Amount $2,622
Tax Year 2019
Lot Size 7,279 Sqft
Acres 0.17
Property Description
LOCATED ON ONE OF THE PRETTIEST PALM-LINED STREETS IN THE WILLO HISTORICAL DISTRICT; THIS HOME COMBINES THE BEST OF VINTAGE CHARM W/ALL THE MODERN CONVENIENCES. A LUSH LANDSCAPE WELCOMES YOU AS YOU STEP ONTO THE FRONT FLAGSTONE PORCH. AS YOU ENTER BE SURE TO APPRECIATE THE BEAUTIFUL HARDWOOD FLOORS, SUNLIT SPACE, COVED CEILINGS & COZY CORNER FIREPLACE. NEXT, TAKE NOTE OF THE FORMAL DINING ROOM WHICH IS LARGER THAN USUALLY FOUND IN HOMES OF THIS ERA. AN UPDATED KITCHEN WITH WOLFF GAS RANGE, SOLID SURFACE COUNTERTOPS & TRAVERTINE FLOORING IS ADJACENT TO THE UTILITY ROOM W/ STACKED WASHER/DRYER. THE MAIN BATH HAS BEEN TASTEFULLY REMODELED TO TODAY'S STANDARDS W/LARGE WALK-IN SHOWER & GLASS SURROUND. THROUGHOUT THE HOME, HIGH TECH MOOD LIGHTING HAS BEEN INSTALLED TO CREATE AN INVITING AMBIENC THE DETACHED GARAGE WITH AUTO-OPENER IS BEHIND A SOLID GATE COMPRISING THE GRASS REAR YARD AND REDBRICK WALKWAYS
Location
State AZ
County Maricopa
Community Broadmoor
Direction South on 7th Ave from Thomas approx 1/2 mile to Cypress then east to property
Rooms
Other Rooms Great Room
Den/Bedroom Plus 3
Separate Den/Office N
Interior
Interior Features 3/4 Bath Master Bdrm, High Speed Internet
Heating Natural Gas
Cooling Refrigeration
Flooring Stone, Wood
Fireplaces Type 1 Fireplace, Living Room
Fireplace Yes
SPA None
Exterior
Parking Features Electric Door Opener, Detached, Gated
Garage Spaces 1.0
Garage Description 1.0
Fence Block
Pool None
Community Features Near Light Rail Stop, Historic District
Utilities Available APS, SW Gas
Amenities Available Other
Roof Type Composition
Private Pool No
Building
Lot Description Sprinklers In Rear, Sprinklers In Front, Alley, Grass Front, Grass Back, Auto Timer H2O Front, Auto Timer H2O Back
Story 1
Builder Name UNKNOWN
Sewer Public Sewer
Water City Water
Architectural Style Other (See Remarks)
New Construction No
Schools
Elementary Schools Kenilworth Elementary School
Middle Schools Phoenix Prep Academy
High Schools Central High School
School District Phoenix Union High School District
Others
HOA Fee Include No Fees
Senior Community No
Tax ID 118-50-036
Ownership Fee Simple
Acceptable Financing Cash, Conventional, FHA, VA Loan
Horse Property N
Listing Terms Cash, Conventional, FHA, VA Loan
Financing VA
Read Less
Want to know what your home might be worth? Contact us for a FREE valuation!

Our team is ready to help you sell your home for the highest possible price ASAP

Copyright 2024 Arizona Regional Multiple Listing Service, Inc. All rights reserved.
Bought with Realty Executives






