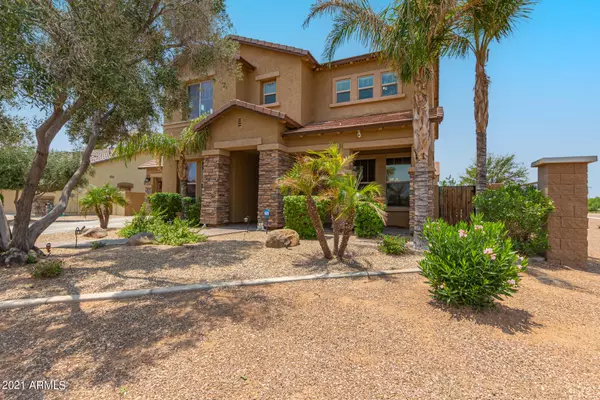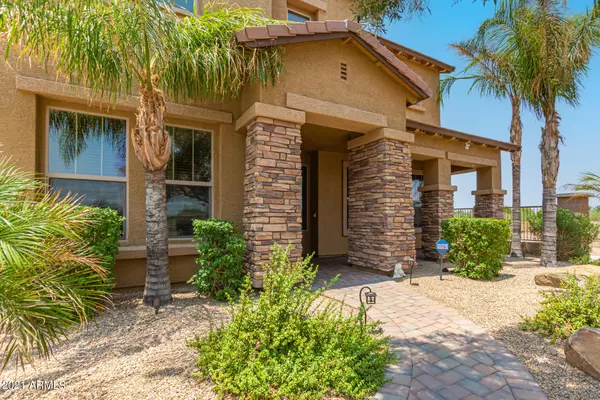$740,000
$759,900
2.6%For more information regarding the value of a property, please contact us for a free consultation.
22424 S 204TH Street Queen Creek, AZ 85142
5 Beds
4.5 Baths
3,861 SqFt
Key Details
Sold Price $740,000
Property Type Single Family Home
Sub Type Single Family - Detached
Listing Status Sold
Purchase Type For Sale
Square Footage 3,861 sqft
Price per Sqft $191
Subdivision Montelena
MLS Listing ID 6262146
Sold Date 09/29/21
Bedrooms 5
HOA Fees $78/qua
HOA Y/N Yes
Originating Board Arizona Regional Multiple Listing Service (ARMLS)
Year Built 2005
Annual Tax Amount $3,694
Tax Year 2020
Lot Size 9,107 Sqft
Acres 0.21
Property Description
CCBS accepting backup offers. This home has been well loved & is ready for you! Gorgeous 5 bedrooms, 4.5 baths with a private cul-de-sac lot, extended 3 car garage & extended driveway. Nestled on a view corner lot with common area view fencing makes this a very special home! Dramatic high ceilings upgraded sweeping stairway, set up for space & privacy inside. No carpet here, only large tile & upgraded luxury vinyl plank. Central Vacuum system with accessories for quick easy clean up. Expanded great room, stunning chef's kitchen features newer double oven gas range, center island, breakfast nook, & a butler's pantry. With a downstairs bedroom including a walk-in closet & full bath, in addition to the guest half bath. The Owner's retreat is bright & open, has coffered ceilings ,access to the private balcony, soaking tub plus large shower & a spacious walk-in closet. Generous sized bedrooms, large closets, & pristine baths galore upstairs. Fantastic bonus room has high ceilings & endless possibilities! Mounted speakers in the loft, master, pool table room, family room and back patio for multi-zone surround sound. The meticulous backyard is an entertainer's dream offering a covered patio & grass area with professional landscape lighting. The amazing swimming pool has a huge Baja step, sit in table, waterfall & In-floor cleaning system. Montelena offers great biking paths, running paths, children's playgrounds, gorgeous greenbelts, and common areas throughout.
Location
State AZ
County Maricopa
Community Montelena
Direction Hawes & Ocotillo, South on Hawes, East on Via Del Jardin, North on 203rd St, East on Avenida Del Valle, street turns into 204th, last house in culdesac on the left.
Rooms
Other Rooms Loft, Great Room, Family Room
Master Bedroom Upstairs
Den/Bedroom Plus 6
Separate Den/Office N
Interior
Interior Features Upstairs, Eat-in Kitchen, Breakfast Bar, Central Vacuum, Kitchen Island, Pantry, Double Vanity, Full Bth Master Bdrm, Separate Shwr & Tub, High Speed Internet, Granite Counters
Heating Natural Gas
Cooling Refrigeration, Programmable Thmstat, Ceiling Fan(s)
Flooring Laminate, Vinyl, Tile
Fireplaces Number No Fireplace
Fireplaces Type None
Fireplace No
Window Features Double Pane Windows
SPA None
Exterior
Exterior Feature Balcony, Covered Patio(s), Patio
Parking Features Dir Entry frm Garage, Electric Door Opener, Extnded Lngth Garage, Tandem
Garage Spaces 3.0
Garage Description 3.0
Fence Block, Wrought Iron
Pool Play Pool, Fenced, Private
Community Features Playground, Biking/Walking Path
Utilities Available SRP, SW Gas
Amenities Available Management
Roof Type Tile
Private Pool Yes
Building
Lot Description Sprinklers In Rear, Sprinklers In Front, Corner Lot, Desert Back, Desert Front, Cul-De-Sac, Auto Timer H2O Front, Auto Timer H2O Back
Story 2
Builder Name Standard Pacific
Sewer Public Sewer
Water City Water
Structure Type Balcony,Covered Patio(s),Patio
New Construction No
Schools
Elementary Schools Desert Mountain Elementary
Middle Schools Newell Barney Middle School
High Schools Queen Creek High School
School District Queen Creek Unified District
Others
HOA Name Montelena
HOA Fee Include Maintenance Grounds
Senior Community No
Tax ID 304-67-373
Ownership Fee Simple
Acceptable Financing Cash, Conventional, VA Loan
Horse Property N
Listing Terms Cash, Conventional, VA Loan
Financing Conventional
Read Less
Want to know what your home might be worth? Contact us for a FREE valuation!

Our team is ready to help you sell your home for the highest possible price ASAP

Copyright 2024 Arizona Regional Multiple Listing Service, Inc. All rights reserved.
Bought with eXp Realty





