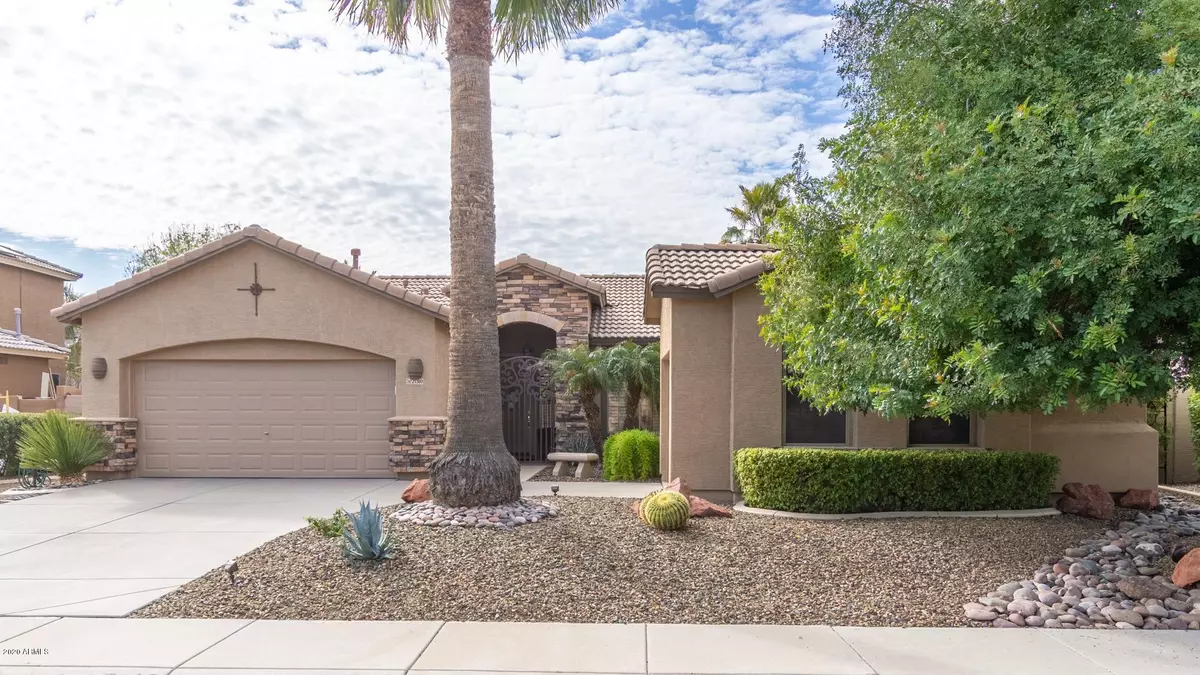$340,000
$339,900
For more information regarding the value of a property, please contact us for a free consultation.
27310 N 37TH Avenue Phoenix, AZ 85083
3 Beds
2 Baths
1,832 SqFt
Key Details
Sold Price $340,000
Property Type Single Family Home
Sub Type Single Family - Detached
Listing Status Sold
Purchase Type For Sale
Square Footage 1,832 sqft
Price per Sqft $185
Subdivision Riordan Ranch Parcels A & C
MLS Listing ID 6022203
Sold Date 02/28/20
Style Ranch
Bedrooms 3
HOA Fees $47/qua
HOA Y/N Yes
Originating Board Arizona Regional Multiple Listing Service (ARMLS)
Year Built 2003
Annual Tax Amount $2,229
Tax Year 2019
Lot Size 8,065 Sqft
Acres 0.19
Property Description
Gorgeous curb appeal w/meticulous desert landscape,stone elevation accents & gated entry. Spacious open floor plan is perfect for entertaining w/ Formal Dining Room,soaring ceilings,plantation shutters/window shades,ceiling fans, neutral tiled floor, plant shelves & beautiful wood floors in all the right places. Center kitchen island w/tiled counter, breakfast bar, & a plethora of wood cabinetry. Generous sized bedrooms all w/carpet and walk in closets. A spacious 2 car garage and a separate one car garage to use as a shop or for another toy!!The oversized covered patio w/remote control awning, Sun Shades, sparkling pool, swaying palm trees, Tangerine, Orange, Lemon and Hybrid Grapefruit Trees are yours to enjoy. Sellers are the first owners and have taken extremely good care of the home!
Location
State AZ
County Maricopa
Community Riordan Ranch Parcels A & C
Direction WEST FRONTAGE RD NORTH TO PINNACLE VISTA RD. EAST TO 37TH LN, THEN TURN NORTH. 1ST RIGHT FOLLOW AROUND TO ADDRESS.
Rooms
Other Rooms Great Room
Den/Bedroom Plus 3
Separate Den/Office N
Interior
Interior Features Eat-in Kitchen, Breakfast Bar, 9+ Flat Ceilings, No Interior Steps, Vaulted Ceiling(s), Kitchen Island, Double Vanity, Full Bth Master Bdrm, Separate Shwr & Tub, High Speed Internet
Heating Natural Gas
Cooling Refrigeration, Ceiling Fan(s)
Flooring Carpet, Tile, Wood
Fireplaces Number No Fireplace
Fireplaces Type None
Fireplace No
SPA None
Laundry WshrDry HookUp Only
Exterior
Exterior Feature Covered Patio(s), Patio
Parking Features Dir Entry frm Garage, Electric Door Opener
Garage Spaces 3.0
Garage Description 3.0
Fence Block
Pool Private
Community Features Biking/Walking Path
Utilities Available APS, SW Gas
Amenities Available Rental OK (See Rmks)
Roof Type Tile
Private Pool Yes
Building
Lot Description Sprinklers In Rear, Sprinklers In Front, Desert Back, Desert Front, Gravel/Stone Front, Gravel/Stone Back
Story 1
Builder Name RICHMOND AMERICAN
Sewer Public Sewer
Water City Water
Architectural Style Ranch
Structure Type Covered Patio(s),Patio
New Construction No
Schools
Elementary Schools Stetson Hills Elementary
Middle Schools Stetson Hills Elementary
High Schools Sandra Day O'Connor High School
School District Deer Valley Unified District
Others
HOA Name Planned Dev. Service
HOA Fee Include Maintenance Grounds,Street Maint
Senior Community No
Tax ID 205-06-048
Ownership Fee Simple
Acceptable Financing Conventional, FHA, VA Loan
Horse Property N
Listing Terms Conventional, FHA, VA Loan
Financing Other
Read Less
Want to know what your home might be worth? Contact us for a FREE valuation!

Our team is ready to help you sell your home for the highest possible price ASAP

Copyright 2024 Arizona Regional Multiple Listing Service, Inc. All rights reserved.
Bought with West USA Realty






