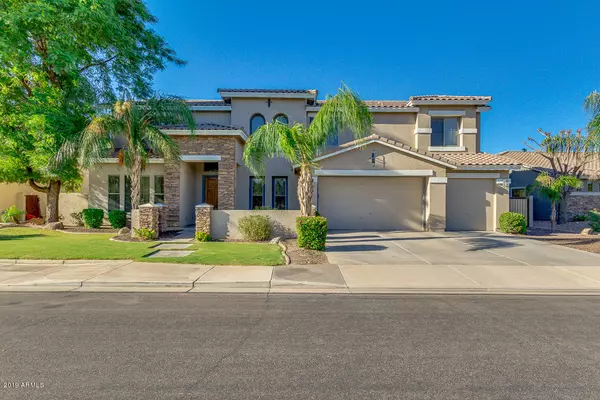$685,000
$699,000
2.0%For more information regarding the value of a property, please contact us for a free consultation.
3880 E RAVENSWOOD Drive Gilbert, AZ 85298
5 Beds
4 Baths
4,545 SqFt
Key Details
Sold Price $685,000
Property Type Single Family Home
Sub Type Single Family - Detached
Listing Status Sold
Purchase Type For Sale
Square Footage 4,545 sqft
Price per Sqft $150
Subdivision Seville Parcel 21
MLS Listing ID 5990368
Sold Date 04/02/20
Bedrooms 5
HOA Fees $33
HOA Y/N Yes
Originating Board Arizona Regional Multiple Listing Service (ARMLS)
Year Built 2005
Annual Tax Amount $3,268
Tax Year 2019
Lot Size 0.268 Acres
Acres 0.27
Property Description
Gorgeous Executive style home nestled in the golf community of Seville, a great place to call home for people of all ages! With views of the San Tan Mountains, you'll love coming home to your stunning 5 bedroom, 4 bath home with resort style amenities in the backyard including a large diving & lap pool, heated spa, over $20,000 in travertine stone, gas fire pit, extended outdoor kitchen with room to seat 12 people & hidden TV can be viewed from the spa. Beautiful WHITE kitchen cabinets w/granite counter tops, island w/breakfast bar, double ovens, large walk-in pantry. Plenty of room to entertain guests: great room has stacked stone fireplace & beautiful Pergo flooring, formal dining & bonus/game room. Relax in your own theatre room w/2 levels for seating, 150 inch screen, built-in .. speakers, wet bar with refrigerator. Upstairs master suite offers 2 walk-in closets, separate shower & garden tub, tall vanity with double sinks, and access to the extended balcony overlooking the pool & spa area. Upstairs are 3 additional guest bedrooms. Two rooms share a jack & jill bathroom. Third bedroom is being used as a yoga/dance studio and has mirrors across one complete wall. Fourth guest bedroom is a 2 room suite next to downstairs full bathroom. Additional room with french doors is a perfect office area, hobby room, music room .. you decide! Three car garage and RV gate, lots of lush green grass, both in the front and back yard area, mature plants add character add style to this beautiful home!! Don't miss this one!!
Location
State AZ
County Maricopa
Community Seville Parcel 21
Direction East on Riggs, North on Clubhouse Drive, West on E. Seville Blvd., South on Trophy Ln, West on Lafayette, South on Forest Ave., East on Ravenswood to home on the left.
Rooms
Other Rooms Loft, Great Room, BonusGame Room
Master Bedroom Upstairs
Den/Bedroom Plus 8
Separate Den/Office Y
Interior
Interior Features Upstairs, Eat-in Kitchen, Breakfast Bar, 9+ Flat Ceilings, Soft Water Loop, Kitchen Island, Double Vanity, Full Bth Master Bdrm, Separate Shwr & Tub, High Speed Internet, Granite Counters
Heating Electric
Cooling Refrigeration, Programmable Thmstat, Ceiling Fan(s)
Flooring Carpet, Laminate, Tile
Fireplaces Type 1 Fireplace, Fire Pit, Family Room
Fireplace Yes
Window Features Dual Pane
SPA Heated,Private
Laundry WshrDry HookUp Only
Exterior
Exterior Feature Balcony, Covered Patio(s), Patio, Built-in Barbecue
Parking Features Electric Door Opener, RV Gate
Garage Spaces 3.0
Garage Description 3.0
Fence Block
Pool Variable Speed Pump, Diving Pool, Lap, Private
Community Features Golf, Playground, Biking/Walking Path
Utilities Available SRP, SW Gas
Amenities Available Management
View Mountain(s)
Roof Type Tile
Private Pool Yes
Building
Lot Description Sprinklers In Rear, Sprinklers In Front, Desert Front, Grass Front, Grass Back, Auto Timer H2O Front, Auto Timer H2O Back
Story 2
Builder Name Shea
Sewer Public Sewer
Water City Water
Structure Type Balcony,Covered Patio(s),Patio,Built-in Barbecue
New Construction No
Schools
Elementary Schools Riggs Elementary
Middle Schools Dr Camille Casteel High School
High Schools Basha High School
School District Chandler Unified District
Others
HOA Name Seville
HOA Fee Include Maintenance Grounds
Senior Community No
Tax ID 313-04-625
Ownership Fee Simple
Acceptable Financing Conventional, VA Loan
Horse Property N
Listing Terms Conventional, VA Loan
Financing Conventional
Read Less
Want to know what your home might be worth? Contact us for a FREE valuation!

Our team is ready to help you sell your home for the highest possible price ASAP

Copyright 2024 Arizona Regional Multiple Listing Service, Inc. All rights reserved.
Bought with Buy with Boomerang






