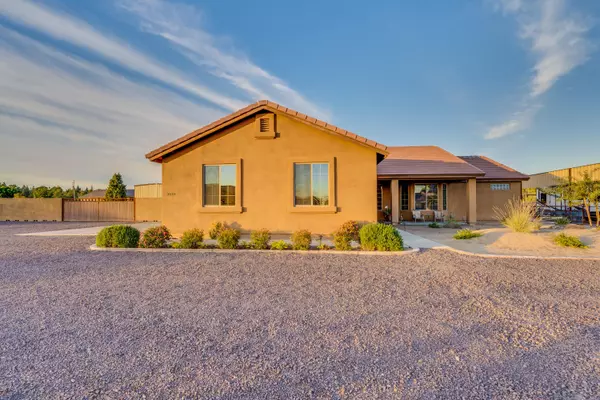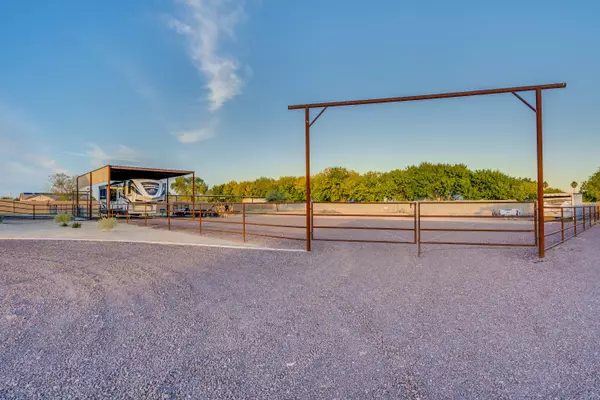$552,500
$555,000
0.5%For more information regarding the value of a property, please contact us for a free consultation.
6533 N 175TH Avenue Waddell, AZ 85355
4 Beds
2 Baths
2,323 SqFt
Key Details
Sold Price $552,500
Property Type Single Family Home
Sub Type Single Family - Detached
Listing Status Sold
Purchase Type For Sale
Square Footage 2,323 sqft
Price per Sqft $237
Subdivision Jackrabbit Estates
MLS Listing ID 6021089
Sold Date 02/27/20
Style Ranch
Bedrooms 4
HOA Y/N No
Originating Board Arizona Regional Multiple Listing Service (ARMLS)
Year Built 2014
Annual Tax Amount $2,047
Tax Year 2019
Lot Size 1.285 Acres
Acres 1.28
Property Description
This stunning irrigated Ranch style home with horse privileges and NO HOA, sits on acreage and is loaded with endless features! Inside boasts an open floor plan with a family room, dining and kitchen perfect for family time or entertaining. The kitchen features extensive custom easy close cabinets, granite counter tops and a breakfast bar. This energy efficient home has an attic blanket, two solar attic fans which helps reduce heating and cooling and electric bills. Tile throughout, an H2O Concept water purifier and an upgraded custom master bathroom. FULL RV Hookup 50 amp and An RV cover. A 3 car garage includes 220 V Outlets. A The backyard features four rail pipe fence, two large fire pits and a built-in barbecue. The list goes on! A Ford grade tractor with front end loader bucket and a 42 inch deck riding John Deere lawn mower can be negotiated into the purchase price of the property or sold separately. Great neighborhood, great schools, with hiking and horseback riding trails right out your back door. Incredible views of the White Tank Mountains and gorgeous sunsets. Welcome home!
Location
State AZ
County Maricopa
Community Jackrabbit Estates
Direction 303 to Glendale south on Cotton Lane. West on Maryland to 175th Ave, north to first right. Home is second on left.
Rooms
Other Rooms Great Room, Family Room
Master Bedroom Split
Den/Bedroom Plus 4
Separate Den/Office N
Interior
Interior Features Breakfast Bar, 9+ Flat Ceilings, Drink Wtr Filter Sys, No Interior Steps, Other, Soft Water Loop, Vaulted Ceiling(s), Pantry, Double Vanity, Full Bth Master Bdrm, High Speed Internet, Granite Counters
Heating Electric, Other, ENERGY STAR Qualified Equipment
Cooling Refrigeration, Ceiling Fan(s), ENERGY STAR Qualified Equipment, See Remarks
Flooring Tile
Fireplaces Type 1 Fireplace, Fire Pit, Family Room, Gas
Fireplace Yes
Window Features ENERGY STAR Qualified Windows,Double Pane Windows
SPA None
Laundry Engy Star (See Rmks), Wshr/Dry HookUp Only
Exterior
Exterior Feature Circular Drive, Covered Patio(s), Patio, Private Street(s), Private Yard, Built-in Barbecue
Parking Features Dir Entry frm Garage, Electric Door Opener, Extnded Lngth Garage, RV Gate, Side Vehicle Entry, RV Access/Parking
Garage Spaces 3.0
Garage Description 3.0
Fence Block, Other, See Remarks
Pool None
Landscape Description Irrigation Back
Utilities Available APS
Amenities Available None
View Mountain(s)
Roof Type Tile
Private Pool No
Building
Lot Description Sprinklers In Front, Desert Front, Cul-De-Sac, Grass Back, Auto Timer H2O Front, Irrigation Back
Story 1
Builder Name Diamonte
Sewer Septic Tank
Water Pvt Water Company
Architectural Style Ranch
Structure Type Circular Drive,Covered Patio(s),Patio,Private Street(s),Private Yard,Built-in Barbecue
New Construction No
Schools
Elementary Schools Scott L Libby Elementary School
Middle Schools Verrado Middle School
High Schools Verrado High School
School District Agua Fria Union High School District
Others
HOA Fee Include No Fees
Senior Community No
Tax ID 502-28-590-B
Ownership Fee Simple
Acceptable Financing Cash, Conventional, FHA, Owner May Carry, VA Loan
Horse Property Y
Listing Terms Cash, Conventional, FHA, Owner May Carry, VA Loan
Financing Conventional
Read Less
Want to know what your home might be worth? Contact us for a FREE valuation!

Our team is ready to help you sell your home for the highest possible price ASAP

Copyright 2024 Arizona Regional Multiple Listing Service, Inc. All rights reserved.
Bought with A.Z. & Associates





