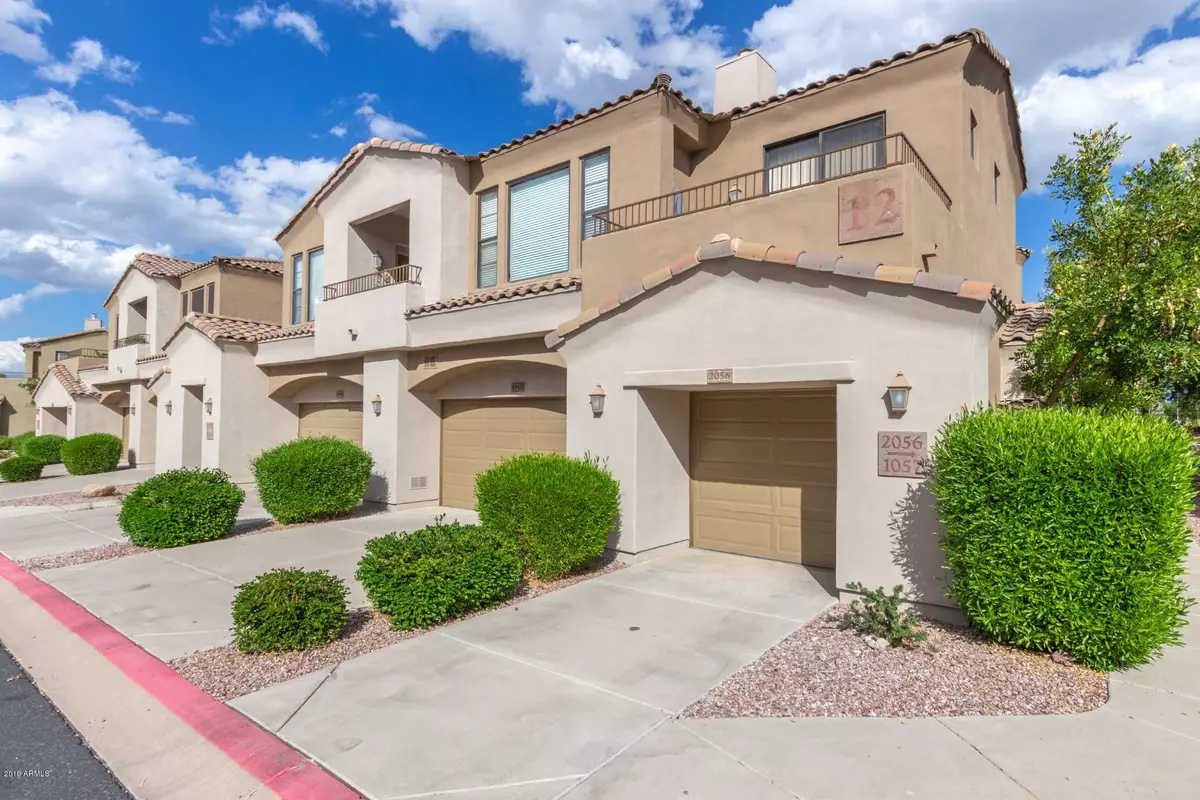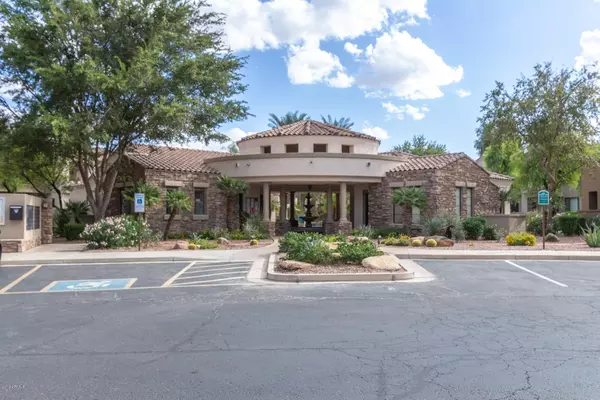$225,000
$225,000
For more information regarding the value of a property, please contact us for a free consultation.
3131 E LEGACY Drive #2056 Phoenix, AZ 85042
2 Beds
2 Baths
1,299 SqFt
Key Details
Sold Price $225,000
Property Type Townhouse
Sub Type Townhouse
Listing Status Sold
Purchase Type For Sale
Square Footage 1,299 sqft
Price per Sqft $173
Subdivision Cachet At Legacy Condominium
MLS Listing ID 5992903
Sold Date 11/15/19
Style Santa Barbara/Tuscan
Bedrooms 2
HOA Fees $270/mo
HOA Y/N Yes
Originating Board Arizona Regional Multiple Listing Service (ARMLS)
Year Built 2003
Annual Tax Amount $2,284
Tax Year 2019
Lot Size 121 Sqft
Property Description
Welcome to Cachet at the Legacy and luxury resort Arizona style living. This is a highly sought after model and location. This property features 2 bedrooms (each with a balcony/deck) and 2 baths, a spacious living room with gas fireplace and dining room. Cachet at The Legacy is a gated community with a heated pool, spa, and fitness center. It is within walking distance of The Legacy Golf Course & Resort, with the Raven Golf Course just across the street. The property is close to shopping, restaurants and freeways. Sky Harbor International airport is minutes away and easily accessible. Furnishings are for sale on a separate bill of sale.
Location
State AZ
County Maricopa
Community Cachet At Legacy Condominium
Direction N ON 32ND ST TO WEST INTO LEGACY GOLF RESORT. ENTRY GATE ON SOUTH SIDE TO # 2056.
Rooms
Master Bedroom Split
Den/Bedroom Plus 2
Separate Den/Office N
Interior
Interior Features Breakfast Bar, 9+ Flat Ceilings, Intercom, Pantry, Double Vanity, Full Bth Master Bdrm, High Speed Internet
Heating Natural Gas
Cooling Refrigeration, Ceiling Fan(s)
Flooring Carpet, Tile
Fireplaces Number 1 Fireplace
Fireplaces Type 1 Fireplace, Living Room, Gas
Fireplace Yes
Window Features Sunscreen(s)
SPA None
Exterior
Exterior Feature Balcony
Parking Features Dir Entry frm Garage, Electric Door Opener
Garage Spaces 1.0
Garage Description 1.0
Fence Wrought Iron
Pool None
Community Features Gated Community, Community Spa Htd, Community Spa, Community Pool Htd, Community Pool, Golf, Clubhouse, Fitness Center
Amenities Available FHA Approved Prjct, Management, VA Approved Prjct
View Mountain(s)
Roof Type Tile
Private Pool No
Building
Lot Description Sprinklers In Front, Desert Back, Desert Front, On Golf Course
Story 2
Builder Name CACHET
Sewer Public Sewer
Water City Water
Architectural Style Santa Barbara/Tuscan
Structure Type Balcony
New Construction No
Schools
Elementary Schools T G Barr School
Middle Schools T G Barr School
High Schools South Mountain High School
School District Phoenix Union High School District
Others
HOA Name United Community Mg
HOA Fee Include Roof Repair,Sewer,Pest Control,Cable TV,Street Maint,Front Yard Maint,Trash,Water,Roof Replacement,Maintenance Exterior
Senior Community No
Tax ID 122-96-491
Ownership Condominium
Acceptable Financing Conventional, FHA, VA Loan
Horse Property N
Listing Terms Conventional, FHA, VA Loan
Financing Cash
Read Less
Want to know what your home might be worth? Contact us for a FREE valuation!

Our team is ready to help you sell your home for the highest possible price ASAP

Copyright 2024 Arizona Regional Multiple Listing Service, Inc. All rights reserved.
Bought with MovingAZ Realty, L.L.C.






