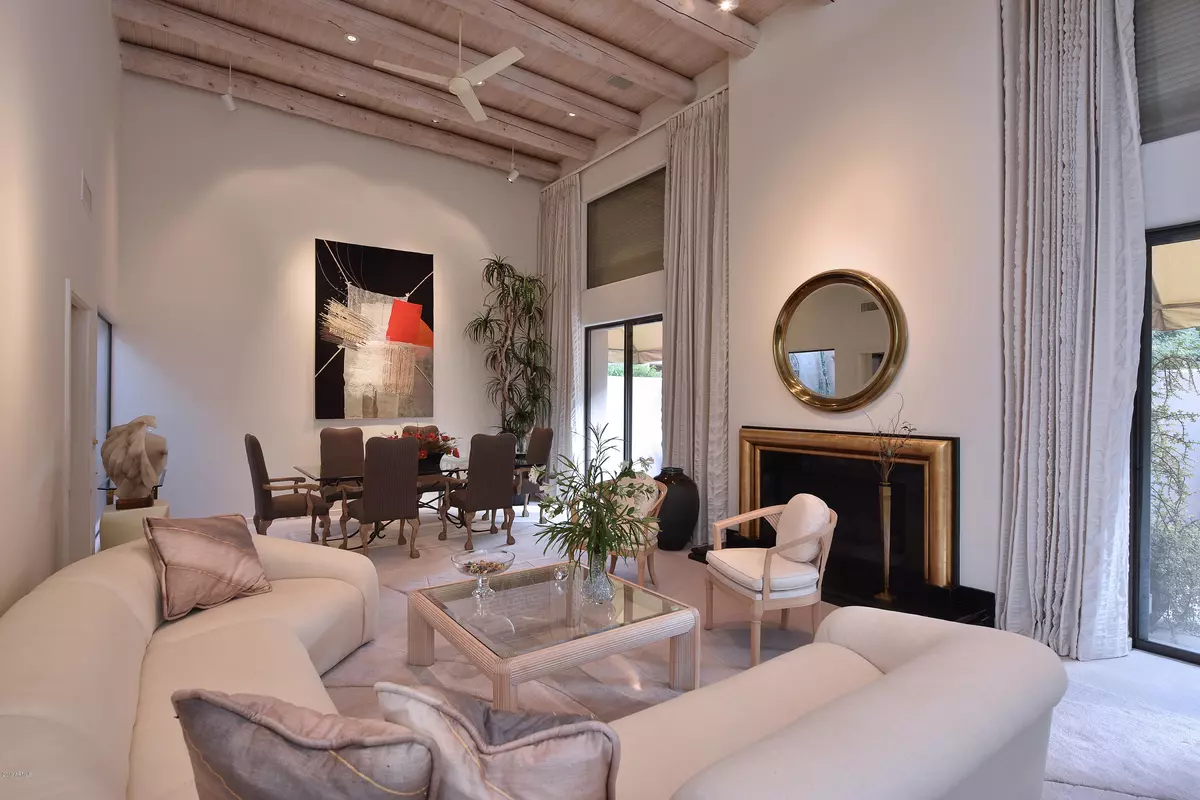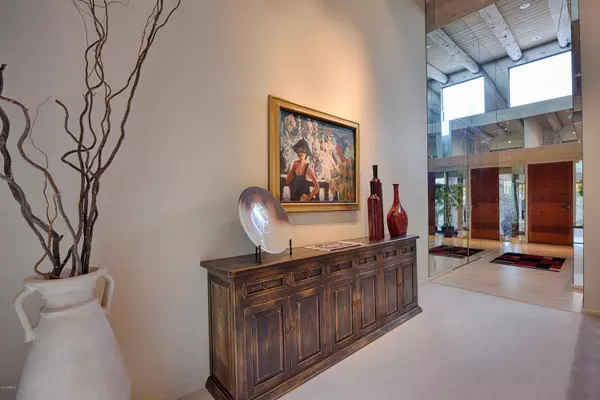$900,000
$940,000
4.3%For more information regarding the value of a property, please contact us for a free consultation.
6711 E CAMELBACK Road #40 Scottsdale, AZ 85251
2 Beds
2.5 Baths
2,818 SqFt
Key Details
Sold Price $900,000
Property Type Townhouse
Sub Type Townhouse
Listing Status Sold
Purchase Type For Sale
Square Footage 2,818 sqft
Price per Sqft $319
Subdivision Pavoreal Lot 1-86 Tract A-Y
MLS Listing ID 5992487
Sold Date 12/16/19
Style Territorial/Santa Fe
Bedrooms 2
HOA Fees $425/mo
HOA Y/N Yes
Originating Board Arizona Regional Multiple Listing Service (ARMLS)
Year Built 1988
Annual Tax Amount $2,522
Tax Year 2019
Lot Size 5,388 Sqft
Acres 0.12
Property Description
One of the finest residences in The Village of Pavoreal. A timeless design with quality finishes throughout. From the moment you enter you will be impressed by not only the wood carved front door but, also the attention to detail in the tongue & groove wood ceiling and hardwood flooring. Soaring ceilings with wood vegas in the living/dining room. An abundance of storage including the European style cabinets in the kitchen & morning room. Two generously sized master suites with custom designed walk in closets and luxurious baths. Impeccably maintained with easy care landscaping. Roller shades make it a perfect lock and leave. Guard gated enclave in Arcadia conveniently located near shopping, dining, hiking, golf and more. Community pool, spa and fitness. This one will not disappoint!
Location
State AZ
County Maricopa
Community Pavoreal Lot 1-86 Tract A-Y
Direction Camelback to Pavoreal Guard Gated Entrance on the south side of Camelback; through gate E on Pavoreal Dr circle around to first street; W to home Unit 40
Rooms
Other Rooms Great Room
Master Bedroom Split
Den/Bedroom Plus 3
Separate Den/Office Y
Interior
Interior Features Eat-in Kitchen, 9+ Flat Ceilings, Fire Sprinklers, No Interior Steps, Roller Shields, Kitchen Island, Pantry, 2 Master Baths, Double Vanity, Full Bth Master Bdrm, Separate Shwr & Tub, Tub with Jets, High Speed Internet, Granite Counters
Heating Natural Gas
Cooling Refrigeration, Ceiling Fan(s)
Flooring Stone, Tile, Wood
Fireplaces Type 1 Fireplace, Living Room, Gas
Fireplace Yes
Window Features Double Pane Windows
SPA None
Exterior
Exterior Feature Patio, Private Yard
Parking Features Attch'd Gar Cabinets, Dir Entry frm Garage, Electric Door Opener
Garage Spaces 2.0
Garage Description 2.0
Fence Block
Pool None
Community Features Gated Community, Community Spa Htd, Community Pool Htd, Near Bus Stop, Guarded Entry, Clubhouse, Fitness Center
Utilities Available SRP, SW Gas
Amenities Available Management
Roof Type Foam
Private Pool No
Building
Lot Description Sprinklers In Rear, Sprinklers In Front, Desert Back, Desert Front, Cul-De-Sac, Auto Timer H2O Front, Auto Timer H2O Back
Story 1
Builder Name Johnes
Sewer Sewer in & Cnctd, Public Sewer
Water City Water
Architectural Style Territorial/Santa Fe
Structure Type Patio,Private Yard
New Construction No
Schools
Elementary Schools Hopi Elementary School
Middle Schools Ingleside Middle School
High Schools Arcadia High School
School District Scottsdale Unified District
Others
HOA Name Village of Pavoreal
HOA Fee Include Maintenance Grounds,Street Maint,Front Yard Maint
Senior Community No
Tax ID 173-44-065
Ownership Fee Simple
Acceptable Financing Cash, Conventional
Horse Property N
Listing Terms Cash, Conventional
Financing Cash
Read Less
Want to know what your home might be worth? Contact us for a FREE valuation!

Our team is ready to help you sell your home for the highest possible price ASAP

Copyright 2024 Arizona Regional Multiple Listing Service, Inc. All rights reserved.
Bought with HomeSmart






