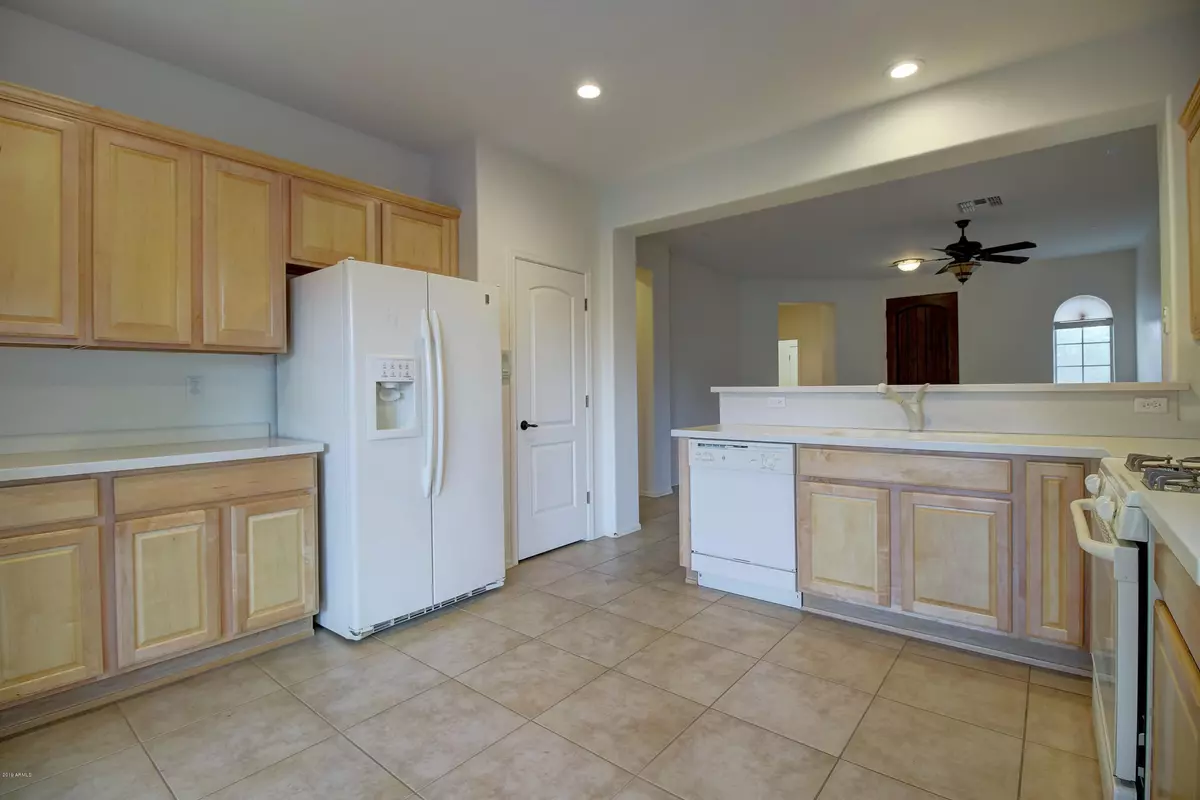$226,000
$235,000
3.8%For more information regarding the value of a property, please contact us for a free consultation.
12952 W CHAPALA Drive Sun City West, AZ 85375
2 Beds
1.75 Baths
1,283 SqFt
Key Details
Sold Price $226,000
Property Type Single Family Home
Sub Type Single Family - Detached
Listing Status Sold
Purchase Type For Sale
Square Footage 1,283 sqft
Price per Sqft $176
Subdivision Corte Bella
MLS Listing ID 6007527
Sold Date 12/31/19
Bedrooms 2
HOA Fees $156/qua
HOA Y/N Yes
Originating Board Arizona Regional Multiple Listing Service (ARMLS)
Year Built 2005
Annual Tax Amount $1,951
Tax Year 2019
Lot Size 4,702 Sqft
Acres 0.11
Property Description
Enjoy all that Corte Bella life has to offer at a fantastic value! 12952 W. Chapala Dr. is the perfect blend of move-in ready while also allowing opportunity for you to make changes that match your preferences. There's a desirable 2 car garage, which is easy to notice when you first arrive. Then, inside the home you'll find tile flooring where it matters most and carpet in the most desirable parts of the home - the bedrooms. The spacious living room opens to the perfectly sized kitchen, which boasts a pantry, lots of storage and plenty of counter space. The master bedroom has a large capacity walk-in closet and master bath with two sinks, lots of cabinet storage, and a toilet behind closed doors. (Click MORE!) The secondary bedroom also has a walk-in too! You'll love AZ living even more with a back patio that opens to the perfectly landscaped common area. Make a move today, this one's going to be gone before you know it!
Location
State AZ
County Maricopa
Community Corte Bella
Direction El Mirage Rd South to W Corte Bella Dr, W on Corte Bella Dr, (Left) South on N Carrera Dr, (Right) West on W. Chapala Dr to Property
Rooms
Master Bedroom Downstairs
Den/Bedroom Plus 2
Separate Den/Office N
Interior
Interior Features Master Downstairs, Eat-in Kitchen, Breakfast Bar, No Interior Steps, Pantry, 3/4 Bath Master Bdrm, Double Vanity
Heating Natural Gas
Cooling Refrigeration
Flooring Carpet, Tile
Fireplaces Number No Fireplace
Fireplaces Type None
Fireplace No
Window Features Vinyl Frame
SPA None
Exterior
Exterior Feature Covered Patio(s), Patio
Parking Features Dir Entry frm Garage, Electric Door Opener
Garage Spaces 2.0
Garage Description 2.0
Fence None
Pool None
Community Features Gated Community, Community Spa Htd, Community Pool Htd, Community Media Room, Guarded Entry, Golf, Tennis Court(s), Biking/Walking Path, Clubhouse, Fitness Center
Utilities Available APS, SW Gas
Amenities Available FHA Approved Prjct, Rental OK (See Rmks), VA Approved Prjct
Roof Type Tile
Accessibility Ktch Low Cabinetry, Bath Grab Bars
Private Pool No
Building
Lot Description Desert Back, Desert Front
Story 1
Builder Name PULTE HOMES INC
Sewer Private Sewer
Water Pvt Water Company
Structure Type Covered Patio(s),Patio
New Construction No
Schools
Elementary Schools Peoria Elementary School
Middle Schools Peoria Elementary School
High Schools Peoria High School
School District Peoria Unified School District
Others
HOA Name Corte Bella Country
HOA Fee Include Maintenance Grounds,Street Maint
Senior Community Yes
Tax ID 503-58-312
Ownership Fee Simple
Acceptable Financing Cash, Conventional, FHA, VA Loan
Horse Property N
Listing Terms Cash, Conventional, FHA, VA Loan
Financing Cash
Special Listing Condition Age Restricted (See Remarks)
Read Less
Want to know what your home might be worth? Contact us for a FREE valuation!

Our team is ready to help you sell your home for the highest possible price ASAP

Copyright 2025 Arizona Regional Multiple Listing Service, Inc. All rights reserved.
Bought with HomeSmart





