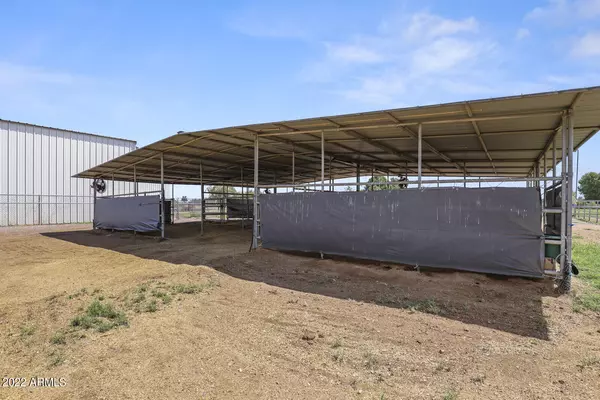$680,000
$749,900
9.3%For more information regarding the value of a property, please contact us for a free consultation.
7711 N 185th Avenue Waddell, AZ 85355
3 Beds
2 Baths
1,757 SqFt
Key Details
Sold Price $680,000
Property Type Single Family Home
Sub Type Single Family - Detached
Listing Status Sold
Purchase Type For Sale
Square Footage 1,757 sqft
Price per Sqft $387
Subdivision Romola Of Arizona Grape Fruit Unit No. 42 Resubdiv
MLS Listing ID 6455015
Sold Date 11/04/22
Style Ranch
Bedrooms 3
HOA Fees $40/ann
HOA Y/N Yes
Originating Board Arizona Regional Multiple Listing Service (ARMLS)
Year Built 1996
Annual Tax Amount $2,194
Tax Year 2021
Lot Size 1.890 Acres
Acres 1.89
Property Description
You will love this gorgeous single-story home on horse property! This 3 bedroom, 2 bath home with a 2 car garage will give you over 1757 sqft of generous living space to live, work and play. Entertaining is easy in the open kitchen with abundant cabinetry, Granite counter tops, and a breakfast bar with lots of room for seating. The master bedroom is a sanctuary unto itself with an ensuite bath that includes separate shower, tub and dual vanities. The open layout of this home encompasses plantation shutters and vaulted ceilings for more light and air. Relax under the huge covered patio where you can marvel at the massive hay barn with attached shop and a generous 4-stall Mare Motel with front and back gates, fans, lights, misters & automatic waterers. Appreciate a lighted riding arena... and lush pasture. This is the one you've been waiting for, see it today!
Location
State AZ
County Maricopa
Community Romola Of Arizona Grape Fruit Unit No. 42 Resubdiv
Direction From Northern, South on 185th to property on Left.
Rooms
Other Rooms Separate Workshop, Family Room
Den/Bedroom Plus 3
Separate Den/Office N
Interior
Interior Features Eat-in Kitchen, Breakfast Bar, No Interior Steps, Vaulted Ceiling(s), Double Vanity, Full Bth Master Bdrm, Separate Shwr & Tub, Granite Counters
Heating Electric, Other
Cooling Refrigeration
Flooring Tile
Fireplaces Number No Fireplace
Fireplaces Type None
Fireplace No
SPA None
Laundry Wshr/Dry HookUp Only
Exterior
Exterior Feature Circular Drive, Covered Patio(s), Patio, Storage
Parking Features Dir Entry frm Garage, Electric Door Opener
Garage Spaces 2.0
Garage Description 2.0
Fence Block
Pool None
Utilities Available APS
Amenities Available Management
Roof Type Tile
Private Pool No
Building
Lot Description Gravel/Stone Back, Grass Front, Grass Back
Story 1
Builder Name unknown
Sewer Septic Tank
Water Pvt Water Company
Architectural Style Ranch
Structure Type Circular Drive,Covered Patio(s),Patio,Storage
New Construction No
Schools
Elementary Schools Belen Soto Elementary School
Middle Schools Belen Soto Elementary School
High Schools Canyon View High School
School District Agua Fria Union High School District
Others
HOA Name Clearwater Farm unt1
HOA Fee Include Other (See Remarks),Street Maint
Senior Community No
Tax ID 502-20-046-E
Ownership Fee Simple
Acceptable Financing Cash, Conventional, FHA, VA Loan
Horse Property Y
Horse Feature Arena, Auto Water, Barn, Corral(s)
Listing Terms Cash, Conventional, FHA, VA Loan
Financing Conventional
Read Less
Want to know what your home might be worth? Contact us for a FREE valuation!

Our team is ready to help you sell your home for the highest possible price ASAP

Copyright 2024 Arizona Regional Multiple Listing Service, Inc. All rights reserved.
Bought with PRO-formance Realty Concepts





