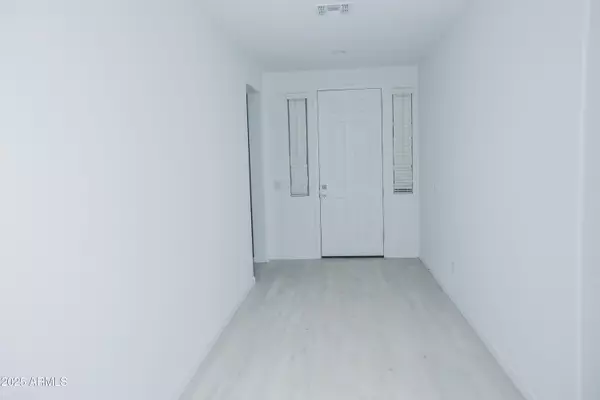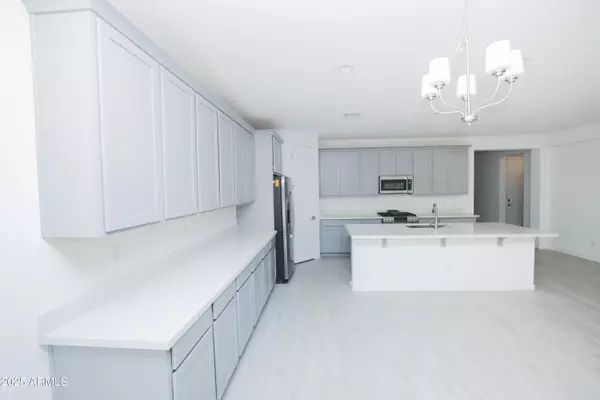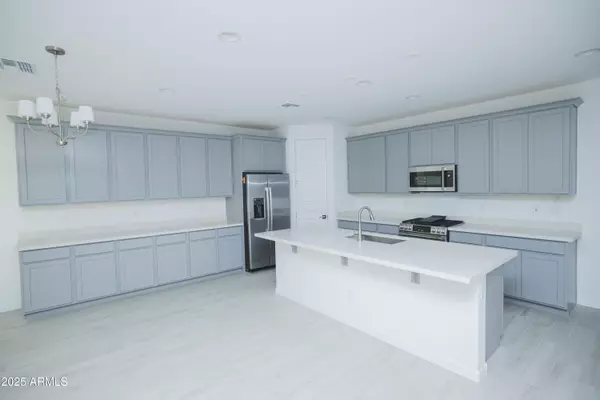3512 N 103RD Avenue Avondale, AZ 85392
4 Beds
2.5 Baths
2,567 SqFt
UPDATED:
01/14/2025 12:38 AM
Key Details
Property Type Single Family Home
Sub Type Single Family - Detached
Listing Status Active
Purchase Type For Rent
Square Footage 2,567 sqft
Subdivision Parkside Phase 1
MLS Listing ID 6804438
Style Ranch
Bedrooms 4
HOA Y/N Yes
Originating Board Arizona Regional Multiple Listing Service (ARMLS)
Year Built 2024
Lot Size 6,630 Sqft
Acres 0.15
Property Description
routine., soft water, Extended covered patio, Paver front porch, community also offers amenities, including a pool, basketball court, pickleball courts, playground, and ramada!
Location
State AZ
County Maricopa
Community Parkside Phase 1
Direction Located on the Southwest corner of Indian School and 99th Avenue
Rooms
Other Rooms Family Room
Master Bedroom Downstairs
Den/Bedroom Plus 5
Separate Den/Office Y
Interior
Interior Features Master Downstairs, Kitchen Island, Pantry, Double Vanity, Granite Counters
Heating Natural Gas
Cooling Programmable Thmstat, Refrigeration
Flooring Carpet, Tile
Fireplaces Number No Fireplace
Fireplaces Type None
Furnishings Unfurnished
Fireplace No
Laundry Washer Hookup, Inside
Exterior
Exterior Feature Covered Patio(s)
Parking Features Electric Door Opener, Dir Entry frm Garage
Garage Spaces 2.0
Garage Description 2.0
Fence Block
Pool None
Community Features Pickleball Court(s), Community Pool, Tennis Court(s), Playground
Roof Type Tile
Private Pool No
Building
Lot Description Desert Front, Dirt Back
Story 1
Builder Name William Lyon Homes
Sewer Public Sewer
Water City Water
Architectural Style Ranch
Structure Type Covered Patio(s)
New Construction No
Schools
Elementary Schools Villa De Paz Elementary School
Middle Schools Villa De Paz Elementary School
High Schools Westview High School
School District Tolleson Union High School District
Others
Pets Allowed Lessor Approval
HOA Name AAM
Senior Community No
Tax ID 102-32-855
Horse Property N

Copyright 2025 Arizona Regional Multiple Listing Service, Inc. All rights reserved.





