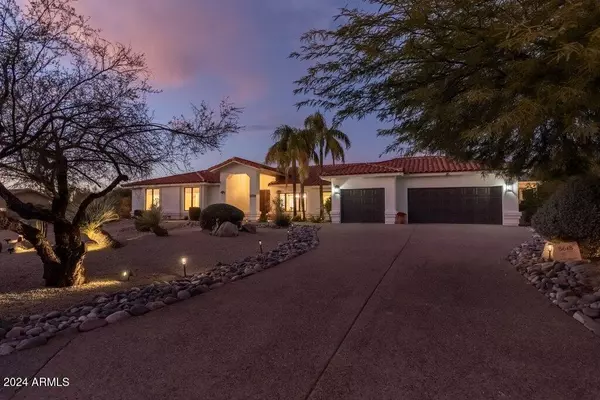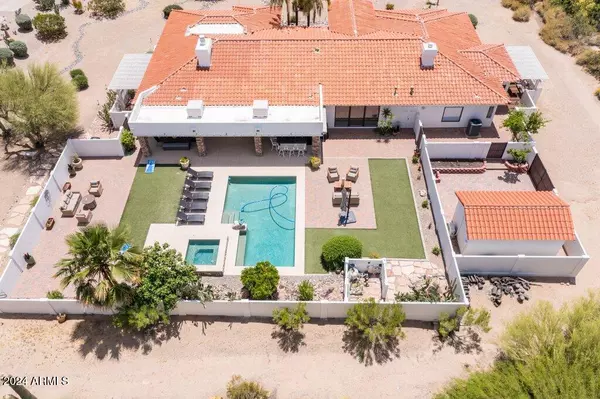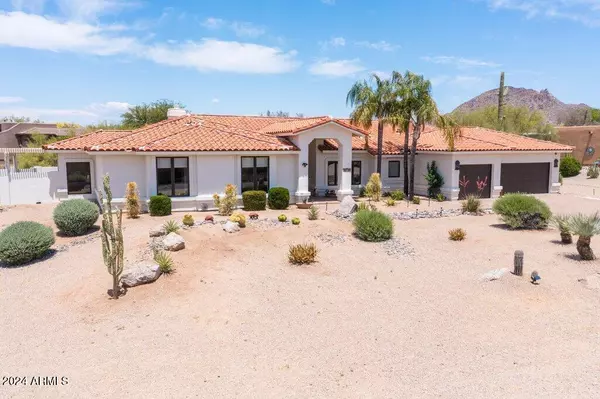
8618 E SANTA CATALINA Drive Scottsdale, AZ 85255
4 Beds
3.5 Baths
3,417 SqFt
UPDATED:
12/11/2024 02:08 AM
Key Details
Property Type Single Family Home
Sub Type Single Family - Detached
Listing Status Active Under Contract
Purchase Type For Sale
Square Footage 3,417 sqft
Price per Sqft $453
Subdivision Pinnacle Peak Estates Unit 3 Phase 1 & 2
MLS Listing ID 6790478
Style Santa Barbara/Tuscan
Bedrooms 4
HOA Fees $150/ann
HOA Y/N Yes
Originating Board Arizona Regional Multiple Listing Service (ARMLS)
Year Built 1989
Annual Tax Amount $6,071
Tax Year 2024
Lot Size 0.838 Acres
Acres 0.84
Property Description
Inside, the gourmet kitchen features granite countertops, a gas range, and an island designed for both cooking and gathering. The home is filled with light from Pella windows and doors, complementing the timeless finishes throughout. A three-car garage provides ample space, while the home's design prioritizes efficiency and ease of living.
Meticulously maintained and move-in ready - can be purchased TURNKEY - with all furnishings and TVs included, this exceptional property blends sophistication, functionality, and Arizona's unparalleled indoor-outdoor lifestyle. Come experience the perfect combination of luxury and livability!
Location
State AZ
County Maricopa
Community Pinnacle Peak Estates Unit 3 Phase 1 & 2
Direction From Pinnacle Peak Rd and Pima Rd, west on Pinnacle Peak Rd, north on 84th St, east on De La O, north on 85th St, east on Santa Catalina Dr.
Rooms
Master Bedroom Split
Den/Bedroom Plus 4
Separate Den/Office N
Interior
Interior Features Eat-in Kitchen, Breakfast Bar, 9+ Flat Ceilings, Fire Sprinklers, No Interior Steps, Wet Bar, Kitchen Island, Pantry, 3/4 Bath Master Bdrm, Double Vanity, High Speed Internet, Granite Counters
Heating Natural Gas
Cooling Refrigeration, Evaporative Cooling, Ceiling Fan(s)
Flooring Carpet, Tile
Fireplaces Type 2 Fireplace, Family Room, Master Bedroom, Gas
Fireplace Yes
Window Features Dual Pane
SPA Heated,Private
Laundry WshrDry HookUp Only
Exterior
Exterior Feature Covered Patio(s), Private Yard, Built-in Barbecue
Parking Features Attch'd Gar Cabinets, Dir Entry frm Garage, Electric Door Opener, Extnded Lngth Garage
Garage Spaces 3.0
Garage Description 3.0
Fence Block
Pool Play Pool, Private
Amenities Available Management
View Mountain(s)
Roof Type Tile
Private Pool Yes
Building
Lot Description Sprinklers In Rear, Sprinklers In Front, Desert Back, Desert Front, Synthetic Grass Back, Auto Timer H2O Front, Auto Timer H2O Back
Story 1
Builder Name Shiloh Custom Builder
Sewer Septic in & Cnctd, Septic Tank
Water City Water
Architectural Style Santa Barbara/Tuscan
Structure Type Covered Patio(s),Private Yard,Built-in Barbecue
New Construction No
Others
HOA Name Pinnacle Peak Estate
HOA Fee Include Maintenance Grounds
Senior Community No
Tax ID 212-03-176
Ownership Fee Simple
Acceptable Financing Conventional, 1031 Exchange, FHA, VA Loan
Horse Property N
Listing Terms Conventional, 1031 Exchange, FHA, VA Loan

Copyright 2024 Arizona Regional Multiple Listing Service, Inc. All rights reserved.






