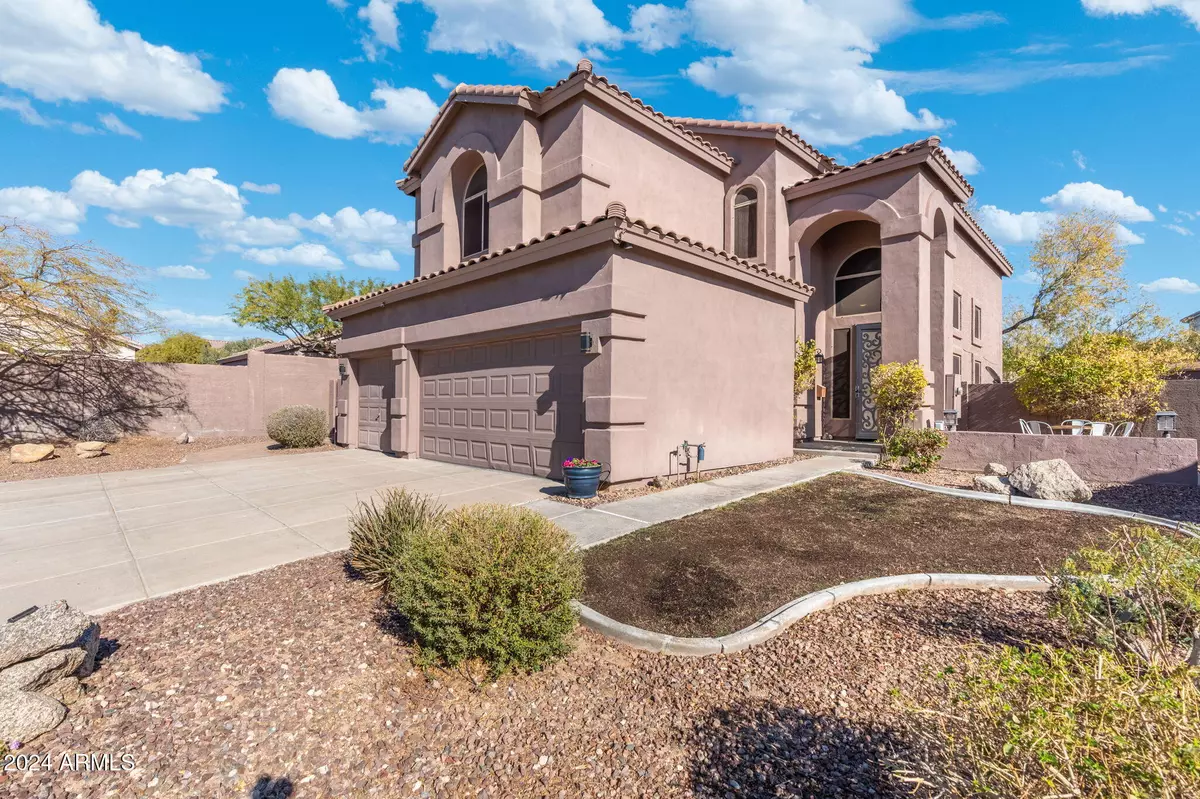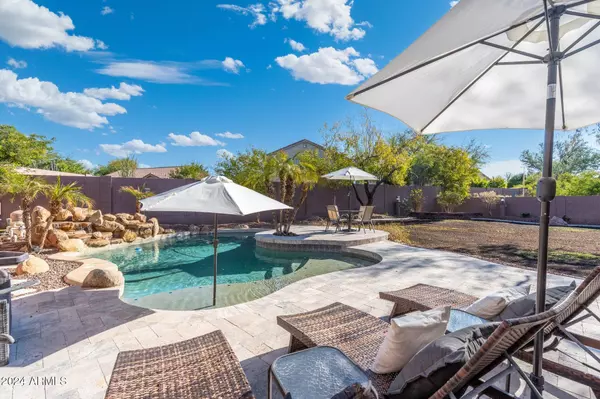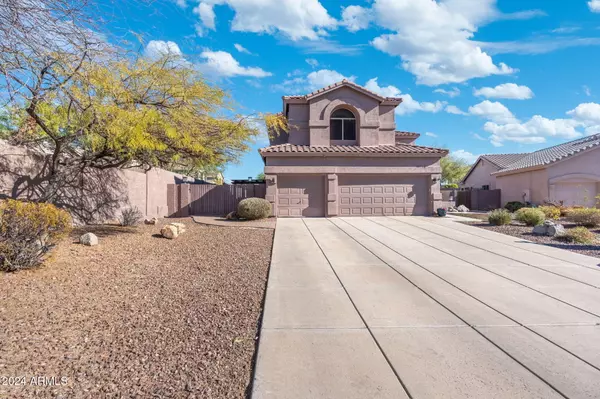
2917 N Avoca Circle Mesa, AZ 85207
4 Beds
3 Baths
2,500 SqFt
UPDATED:
12/13/2024 02:21 AM
Key Details
Property Type Single Family Home
Sub Type Single Family - Detached
Listing Status Active
Purchase Type For Sale
Square Footage 2,500 sqft
Price per Sqft $319
Subdivision Las Sendas
MLS Listing ID 6789711
Style Other (See Remarks)
Bedrooms 4
HOA Fees $332/qua
HOA Y/N Yes
Originating Board Arizona Regional Multiple Listing Service (ARMLS)
Year Built 1998
Annual Tax Amount $3,303
Tax Year 2023
Lot Size 10,669 Sqft
Acres 0.24
Property Description
Step into luxury with all newer finishes throughout! The GOURMET Kitchen is a chef's paradise, completely reimagined with CUSTOM CABINETRY featuring pull-out shelving and deep drawers perfect for your culinary essentials. Enjoy cooking with newer stainless steel appliances and custom range hood, all complemented by an expansive island with ample seating. The granite countertops, prep sink, and large granite basin combine style with functionality for effortless entertaining.
Out back, your private oasis awaits! The covered OUTDOOR KITCHEN is an entertainer's dream, complete with a granite-topped island & bar, a built-in BBQ, a PIZZA OVEN, and a BEVERAGE CENTER—perfect for hosting unforgettable gathering. Over $200,000 in Premium Upgrades and Improvements
2014
Installed Hickory Hardwood Flooring in all upstairs rooms.
2015
Upgraded with 2 Trane 3-Ton Split Heat Pump/AC Units featuring digital thermostats.
Added 90% sunscreens on East, West, and South-facing windows.
Master Bathroom Remodel:
Walk-in shower with custom tile surround.
New tile flooring, cabinets with double sinks, granite countertops.
Upgraded toilet, lighting, and plumbing fixtures.
Installed custom security screen door with 90% sunscreen.
Added security lights and outlets under the eaves.
Enhanced front patio with pony wall dusk-to-dawn lights and post lights.
Installed 20-amp refrigerator outlet in the garage.
2016
Kitchen Remodel:
Custom cabinets with deep drawers, slide-out shelving, and a large custom island.
Ceiling-high tile backsplash and bay windows for added natural light.
Upgraded appliances (GE, GE Profile, Bosch) and custom range hood.
Granite countertops, prep sink with garbage disposal, and a built-in toaster/coffee maker garage.
New tile flooring throughout the downstairs.
Downstairs Bath Remodel:
New cabinets with a vessel sink, granite countertops, tile flooring.
Upgraded lighting, plumbing fixtures, and toilet.
Outdoor Kitchen & Patio Upgrade:
BBQ bar with outlets, inline gas grill, and pizza oven.
Outdoor beverage refrigerator, added patio cover, travertine tile patio, and pool surround.
Installed 2 patio ceiling fans, an inline gas fire pit with artificial turf surround, and a gated trash can enclosure.
Added a brick paver sidewalk and patio TV hookup.
Painted exterior house and fence.
Painted interior house.
Added ceiling fan wiring in the game room and replaced the entryway light.
Updated exterior lighting and removed outdated "cubbies" in the family and game rooms.
Installed a variable-speed pool pump.
Enhanced backyard with solar post lights and updated rock landscaping in the front and back yards.
2017
Upstairs Secondary Bathroom Remodel:
New cabinets with custom additions, granite countertops, and tile-surround tub.
New bathtub, toilet, tile flooring, and updated lighting and plumbing fixtures.
Installed a 30-amp RV hookup.
This home combines modern functionality with stylish upgrades, creating an exceptional living experience!
Location
State AZ
County Maricopa
Community Las Sendas
Rooms
Other Rooms Loft, Family Room
Master Bedroom Upstairs
Den/Bedroom Plus 5
Separate Den/Office N
Interior
Interior Features Upstairs, Eat-in Kitchen, Breakfast Bar, 9+ Flat Ceilings, Vaulted Ceiling(s), Kitchen Island, Pantry, 3/4 Bath Master Bdrm, Double Vanity, High Speed Internet, Granite Counters
Heating Electric
Cooling Refrigeration, Programmable Thmstat, Ceiling Fan(s)
Flooring Tile, Wood
Fireplaces Type Fire Pit
Fireplace Yes
Window Features Sunscreen(s),Dual Pane
SPA None
Exterior
Exterior Feature Covered Patio(s), Playground, Built-in Barbecue
Parking Features Attch'd Gar Cabinets, Electric Door Opener, RV Gate
Garage Spaces 3.0
Garage Description 3.0
Fence Block
Pool Variable Speed Pump, Private
Community Features Gated Community, Community Spa Htd, Community Pool Htd, Golf, Tennis Court(s), Playground, Biking/Walking Path, Clubhouse, Fitness Center
Amenities Available Management, Rental OK (See Rmks)
Roof Type Tile
Private Pool Yes
Building
Lot Description Sprinklers In Rear, Sprinklers In Front, Desert Front, Cul-De-Sac, Grass Front, Grass Back, Synthetic Grass Back, Auto Timer H2O Front, Auto Timer H2O Back
Story 2
Builder Name Blandford
Sewer Public Sewer
Water City Water
Architectural Style Other (See Remarks)
Structure Type Covered Patio(s),Playground,Built-in Barbecue
New Construction No
Schools
School District Mesa Unified District
Others
HOA Name Las Sendas Community
HOA Fee Include Maintenance Grounds,Street Maint
Senior Community No
Tax ID 219-19-591
Ownership Fee Simple
Acceptable Financing Conventional, 1031 Exchange, VA Loan
Horse Property N
Listing Terms Conventional, 1031 Exchange, VA Loan

Copyright 2024 Arizona Regional Multiple Listing Service, Inc. All rights reserved.






