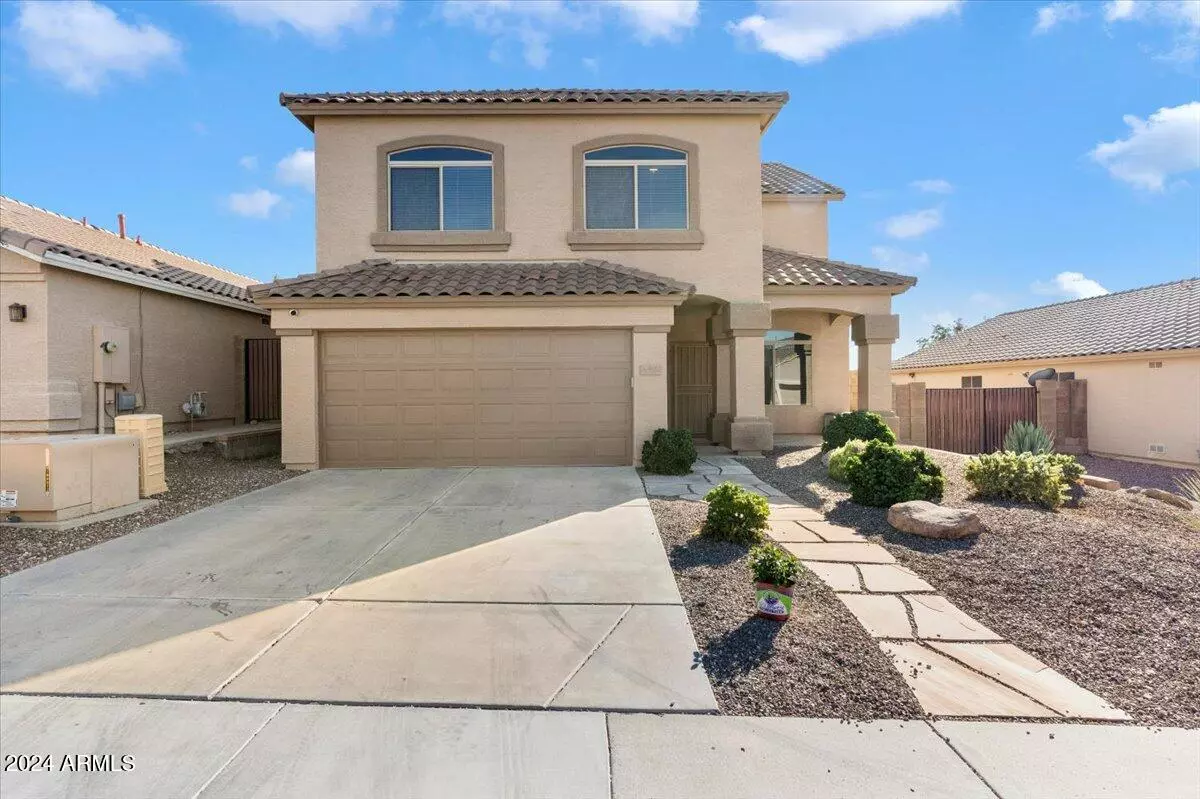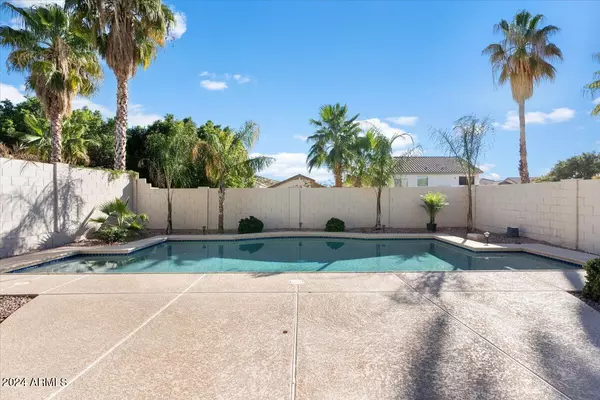
6351 W SADDLEHORN Road Phoenix, AZ 85083
4 Beds
2.5 Baths
2,542 SqFt
UPDATED:
12/15/2024 03:33 AM
Key Details
Property Type Single Family Home
Sub Type Single Family - Detached
Listing Status Active Under Contract
Purchase Type For Sale
Square Footage 2,542 sqft
Price per Sqft $230
Subdivision Entrada
MLS Listing ID 6783990
Style Contemporary
Bedrooms 4
HOA Fees $120/qua
HOA Y/N Yes
Originating Board Arizona Regional Multiple Listing Service (ARMLS)
Year Built 1999
Annual Tax Amount $2,294
Tax Year 2024
Lot Size 5,175 Sqft
Acres 0.12
Property Description
Location
State AZ
County Maricopa
Community Entrada
Direction From 67th go East on HV, Left on 64th, Right on Saddlehorn, second home on Right
Rooms
Other Rooms Family Room
Master Bedroom Upstairs
Den/Bedroom Plus 4
Separate Den/Office N
Interior
Interior Features Upstairs, Eat-in Kitchen, 9+ Flat Ceilings, Pantry, Double Vanity, Full Bth Master Bdrm, Separate Shwr & Tub, High Speed Internet, Granite Counters
Heating Natural Gas, Ceiling
Cooling Refrigeration, Programmable Thmstat, Ceiling Fan(s)
Flooring Carpet, Tile
Fireplaces Number 1 Fireplace
Fireplaces Type 1 Fireplace
Fireplace Yes
Window Features Sunscreen(s),Dual Pane,Low-E
SPA None
Laundry WshrDry HookUp Only
Exterior
Exterior Feature Covered Patio(s)
Parking Features Dir Entry frm Garage, Electric Door Opener
Garage Spaces 2.0
Garage Description 2.0
Fence Block
Pool Private
Community Features Biking/Walking Path
Amenities Available Management, Rental OK (See Rmks)
View Mountain(s)
Roof Type Tile
Private Pool Yes
Building
Lot Description Sprinklers In Rear, Sprinklers In Front, Desert Back, Desert Front, Auto Timer H2O Front, Auto Timer H2O Back
Story 2
Builder Name US Homes
Sewer Public Sewer
Water City Water
Architectural Style Contemporary
Structure Type Covered Patio(s)
New Construction No
Schools
Middle Schools Hillcrest Middle School
High Schools Mountain Ridge High School
School District Deer Valley Unified District
Others
HOA Name Entrada Mountainside
HOA Fee Include Maintenance Grounds
Senior Community No
Tax ID 201-10-109
Ownership Fee Simple
Acceptable Financing Conventional, FHA, Lease Purchase, Owner May Carry, VA Loan
Horse Property N
Listing Terms Conventional, FHA, Lease Purchase, Owner May Carry, VA Loan

Copyright 2024 Arizona Regional Multiple Listing Service, Inc. All rights reserved.






