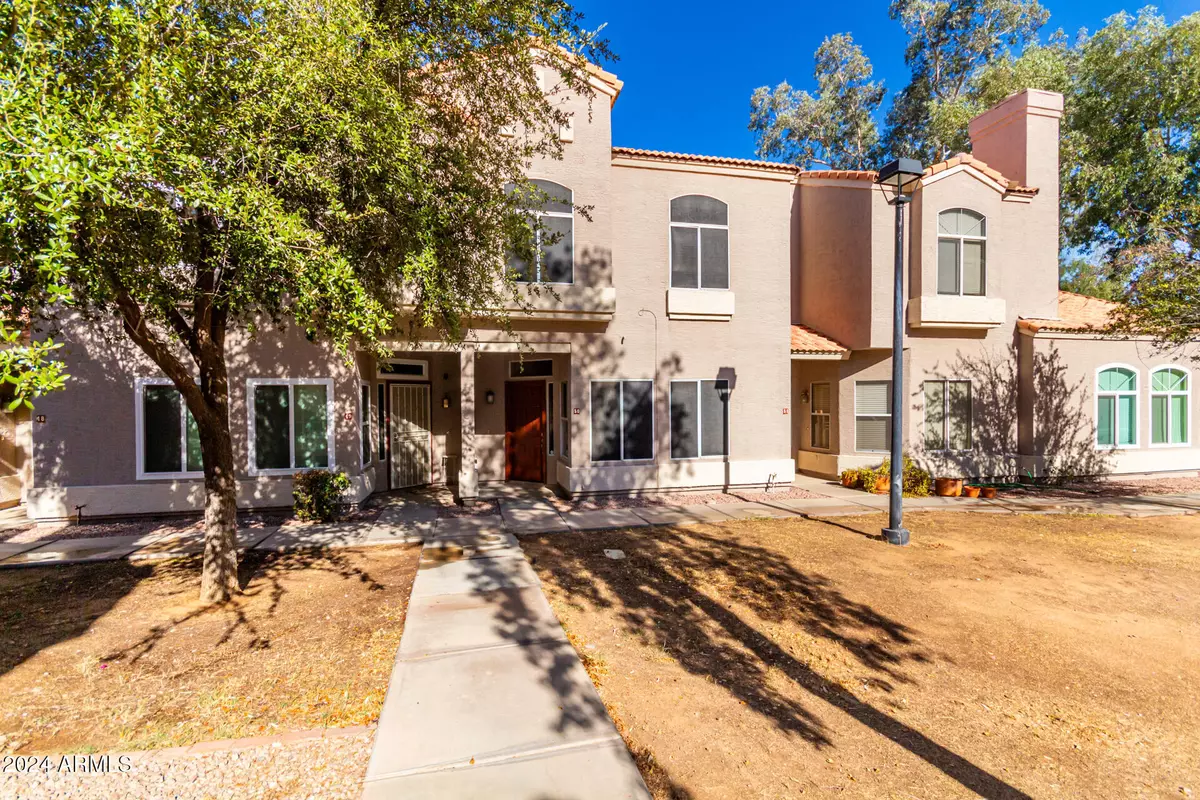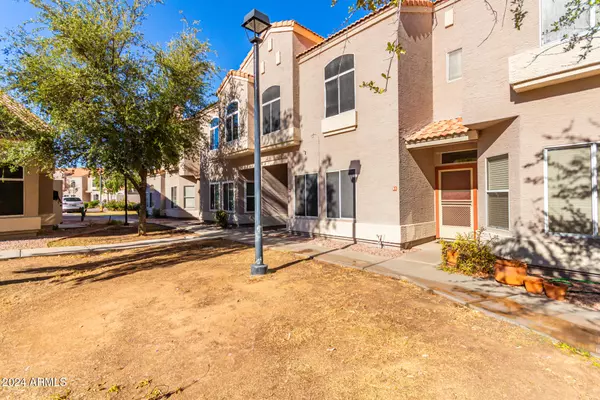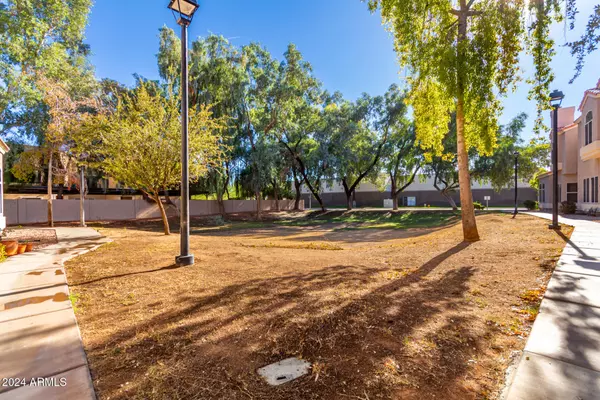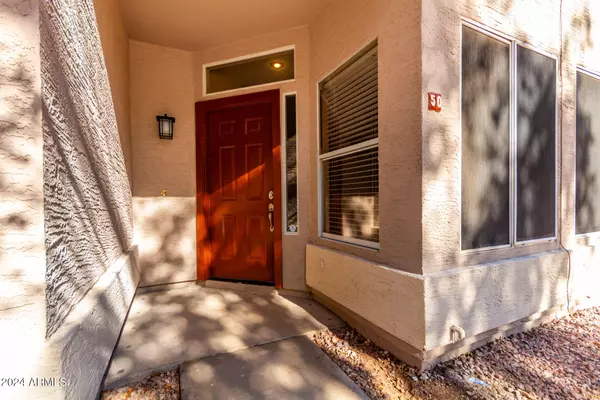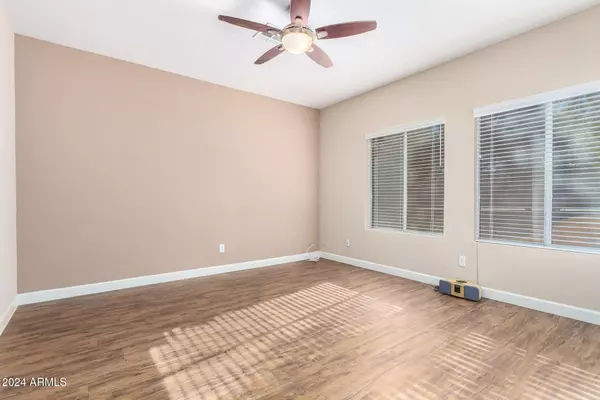500 N ROOSEVELT Avenue #50 Chandler, AZ 85226
3 Beds
2.5 Baths
1,622 SqFt
UPDATED:
12/13/2024 02:28 PM
Key Details
Property Type Townhouse
Sub Type Townhouse
Listing Status Active
Purchase Type For Sale
Square Footage 1,622 sqft
Price per Sqft $249
Subdivision Townes At Southpark
MLS Listing ID 6776378
Bedrooms 3
HOA Fees $222/mo
HOA Y/N Yes
Originating Board Arizona Regional Multiple Listing Service (ARMLS)
Year Built 1993
Annual Tax Amount $1,310
Tax Year 2024
Lot Size 1,080 Sqft
Acres 0.02
Property Description
REDUCE YOUR INTEREST RATE for the first year with a Temporary 1-0 Buydown using one of our preferred lenders.
Location
State AZ
County Maricopa
Community Townes At Southpark
Direction From Chandler Blvd, go North on Kyrene to Erie St. West of Erie and follow around to complex on the right side of the road.
Rooms
Other Rooms Family Room
Master Bedroom Upstairs
Den/Bedroom Plus 3
Separate Den/Office N
Interior
Interior Features Upstairs, Vaulted Ceiling(s), Pantry, Full Bth Master Bdrm, High Speed Internet, Laminate Counters
Heating Electric
Cooling Refrigeration, Programmable Thmstat, Ceiling Fan(s)
Flooring Carpet, Vinyl
Fireplaces Number 1 Fireplace
Fireplaces Type 1 Fireplace, Family Room
Fireplace Yes
Window Features Dual Pane,Low-E
SPA None
Exterior
Exterior Feature Covered Patio(s), Private Yard, Storage
Parking Features Assigned
Carport Spaces 1
Fence Block
Pool None
Community Features Community Pool, Transportation Svcs, Biking/Walking Path
Amenities Available Management
View Mountain(s)
Roof Type Tile
Private Pool No
Building
Lot Description Grass Front
Story 2
Builder Name Jackson Properties
Sewer Public Sewer
Water City Water
Structure Type Covered Patio(s),Private Yard,Storage
New Construction No
Schools
Elementary Schools Kyrene De La Mirada School
Middle Schools Kyrene Del Pueblo Middle School
High Schools Mountain Pointe High School
School District Tempe Union High School District
Others
HOA Name Towns at South Park
HOA Fee Include Roof Repair,Insurance,Maintenance Grounds,Front Yard Maint,Trash,Roof Replacement,Maintenance Exterior
Senior Community No
Tax ID 301-68-497
Ownership Fee Simple
Acceptable Financing Conventional, FHA, VA Loan
Horse Property N
Listing Terms Conventional, FHA, VA Loan

Copyright 2024 Arizona Regional Multiple Listing Service, Inc. All rights reserved.

