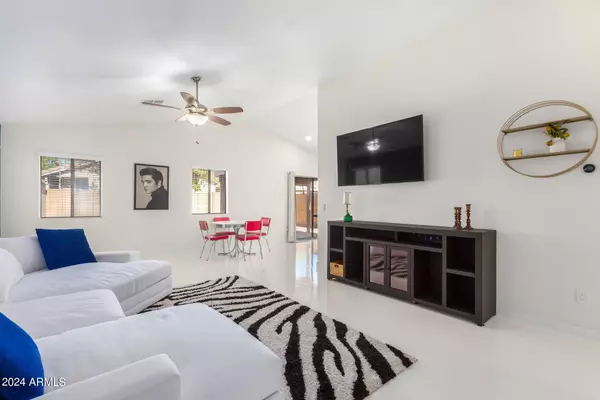
11344 W HUTTON Drive Surprise, AZ 85378
3 Beds
2 Baths
1,368 SqFt
UPDATED:
12/09/2024 03:26 AM
Key Details
Property Type Single Family Home
Sub Type Single Family - Detached
Listing Status Active
Purchase Type For Sale
Square Footage 1,368 sqft
Price per Sqft $270
Subdivision Citrus Point
MLS Listing ID 6774425
Style Ranch
Bedrooms 3
HOA Fees $57/mo
HOA Y/N Yes
Originating Board Arizona Regional Multiple Listing Service (ARMLS)
Year Built 2001
Annual Tax Amount $1,175
Tax Year 2024
Lot Size 4,410 Sqft
Acres 0.1
Property Description
Location
State AZ
County Maricopa
Community Citrus Point
Direction Head west on W Bell Rd, Turn left onto N 114th Ave, Turn left onto W Canyon Creek Dr, Turn right onto N 114th Dr, Turn left onto W Hutton Dr. Property will be on the left.
Rooms
Other Rooms Great Room
Den/Bedroom Plus 3
Separate Den/Office N
Interior
Interior Features 9+ Flat Ceilings, No Interior Steps, Vaulted Ceiling(s), Pantry, 3/4 Bath Master Bdrm, Double Vanity, High Speed Internet, Granite Counters
Heating Electric
Cooling Refrigeration, Ceiling Fan(s)
Flooring Other
Fireplaces Number No Fireplace
Fireplaces Type None
Fireplace No
Window Features Sunscreen(s)
SPA None
Laundry WshrDry HookUp Only
Exterior
Exterior Feature Covered Patio(s)
Parking Features Dir Entry frm Garage, Electric Door Opener
Garage Spaces 2.0
Garage Description 2.0
Fence Block
Pool None
Community Features Playground, Biking/Walking Path
Amenities Available Management
Roof Type Tile
Private Pool No
Building
Lot Description Gravel/Stone Front, Gravel/Stone Back
Story 1
Builder Name Pulte Homes
Sewer Public Sewer
Water City Water
Architectural Style Ranch
Structure Type Covered Patio(s)
New Construction No
Schools
Elementary Schools Thompson Ranch Elementary
Middle Schools Thompson Ranch Elementary
High Schools Valley Vista High School
School District Dysart Unified District
Others
HOA Name Citrus Point
HOA Fee Include Maintenance Grounds
Senior Community No
Tax ID 200-57-779
Ownership Fee Simple
Acceptable Financing Conventional, FHA, VA Loan
Horse Property N
Listing Terms Conventional, FHA, VA Loan

Copyright 2024 Arizona Regional Multiple Listing Service, Inc. All rights reserved.






