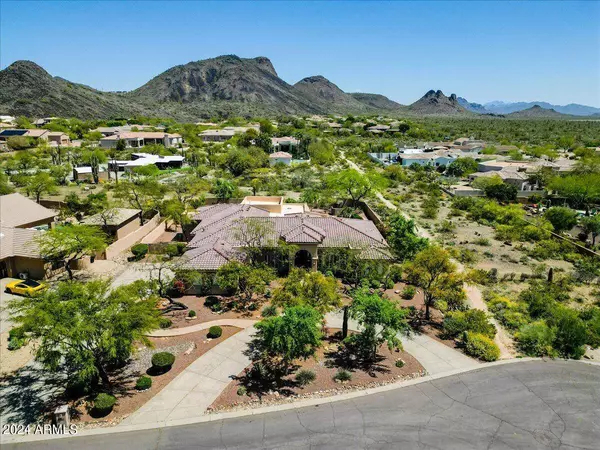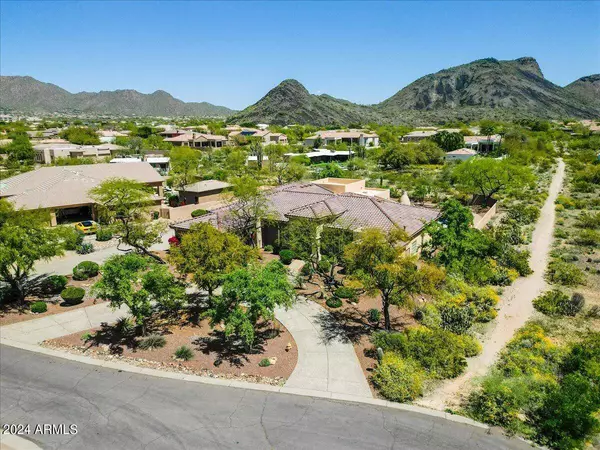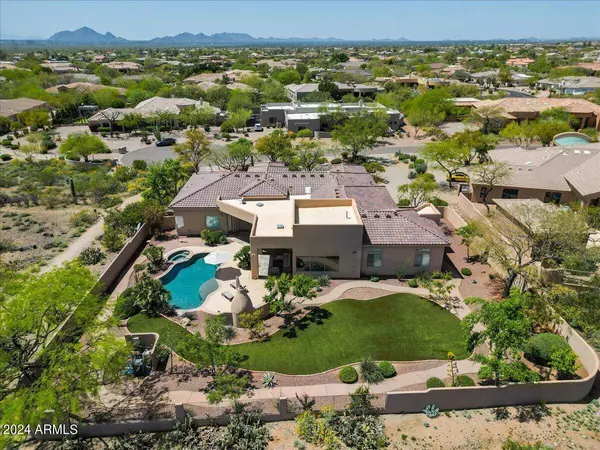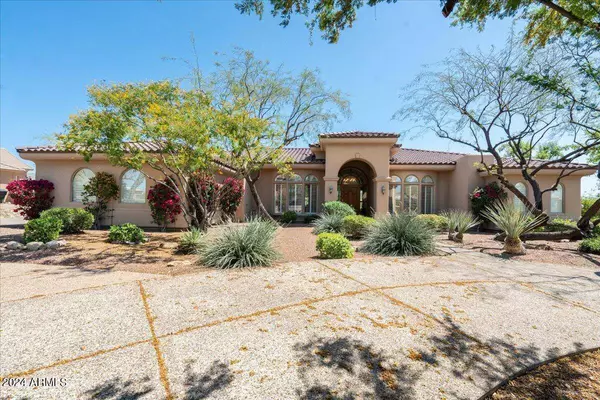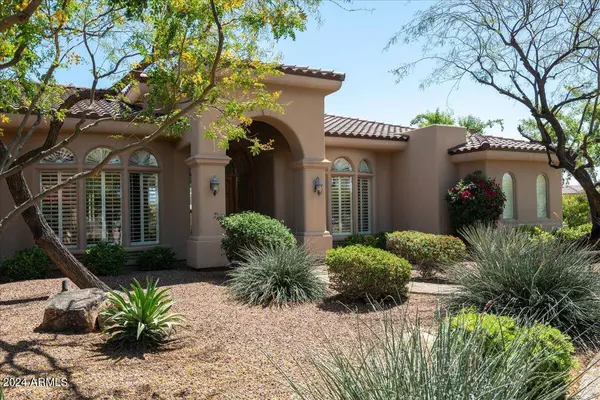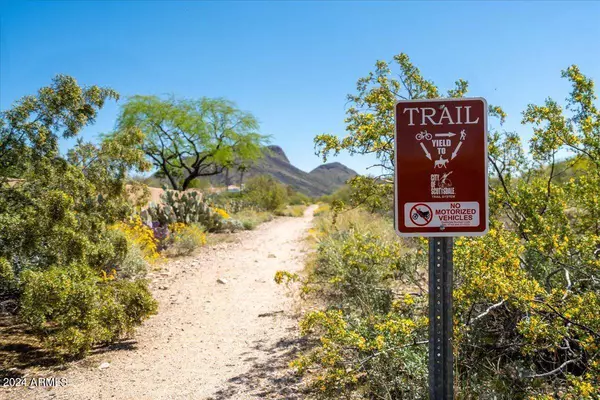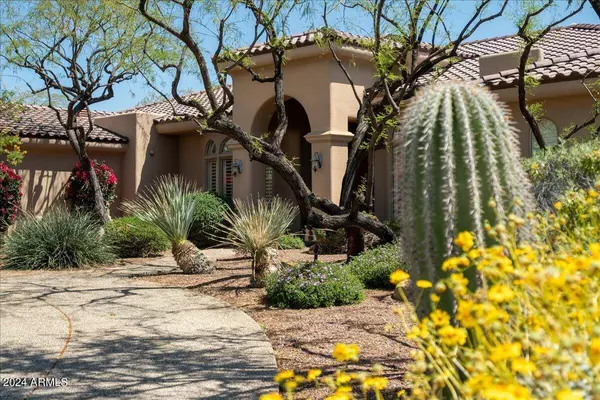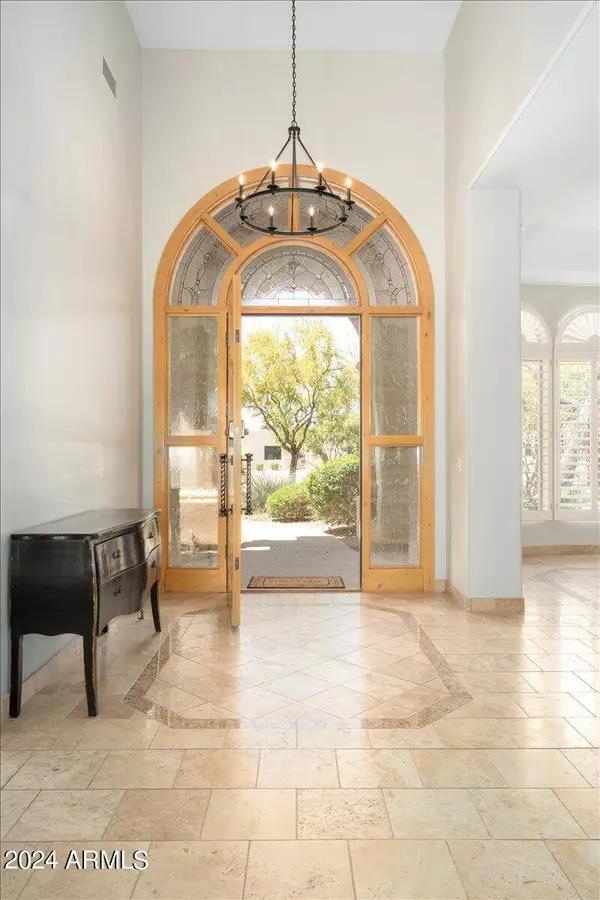
GALLERY
PROPERTY DETAIL
Key Details
Sold Price $1,828,125
Property Type Single Family Home
Sub Type Single Family Residence
Listing Status Sold
Purchase Type For Sale
Square Footage 4, 554 sqft
Price per Sqft $401
Subdivision Catavina
MLS Listing ID 6693747
Sold Date 06/28/24
Style Santa Barbara/Tuscan
Bedrooms 4
HOA Fees $60/qua
HOA Y/N Yes
Year Built 1998
Annual Tax Amount $6,018
Tax Year 2023
Lot Size 0.808 Acres
Acres 0.81
Property Sub-Type Single Family Residence
Location
State AZ
County Maricopa
Community Catavina
Area Maricopa
Direction East on Shea Blvd to 130th Street. South on 13oth street to cut-de-sac.
Rooms
Other Rooms Guest Qtrs-Sep Entrn, Family Room
Master Bedroom Split
Den/Bedroom Plus 5
Separate Den/Office Y
Building
Lot Description Sprinklers In Rear, Sprinklers In Front, Desert Back, Desert Front, Cul-De-Sac, Gravel/Stone Front, Gravel/Stone Back, Grass Back
Story 1
Builder Name unknown
Sewer Public Sewer
Water City Water
Architectural Style Santa Barbara/Tuscan
Structure Type Playground,Built-in Barbecue
New Construction No
Interior
Interior Features High Speed Internet, Granite Counters, Double Vanity, Eat-in Kitchen, Breakfast Bar, 9+ Flat Ceilings, Central Vacuum, No Interior Steps, Wet Bar, Kitchen Island, Pantry, Full Bth Master Bdrm, Separate Shwr & Tub, Tub with Jets
Heating Natural Gas
Cooling Central Air, Ceiling Fan(s)
Flooring Tile, Wood
Fireplaces Type Other, 2 Fireplace, 3+ Fireplace, Exterior Fireplace, Master Bedroom, Gas
Equipment Intercom
Fireplace Yes
Window Features Skylight(s),Dual Pane
Appliance Gas Cooktop, Water Purifier
SPA Heated,Private
Laundry Wshr/Dry HookUp Only
Exterior
Exterior Feature Playground, Built-in Barbecue
Parking Features RV Access/Parking, RV Gate, Garage Door Opener, Direct Access, Circular Driveway, Attch'd Gar Cabinets, Side Vehicle Entry
Garage Spaces 4.0
Garage Description 4.0
Fence Block, Wrought Iron
Pool Play Pool, Heated
Community Features Biking/Walking Path
Utilities Available APS
View Mountain(s)
Roof Type Tile
Porch Covered Patio(s), Patio
Total Parking Spaces 4
Private Pool Yes
Schools
Elementary Schools Laguna Elementary School
Middle Schools Mountainside Middle School
High Schools Desert Mountain High School
School District Scottsdale Unified District
Others
HOA Name Catavina Foothills
HOA Fee Include Maintenance Grounds
Senior Community No
Tax ID 217-31-330
Ownership Fee Simple
Acceptable Financing Cash, Conventional
Horse Property N
Disclosures Agency Discl Req, Seller Discl Avail
Possession Close Of Escrow
Listing Terms Cash, Conventional
Financing Cash
CONTACT


