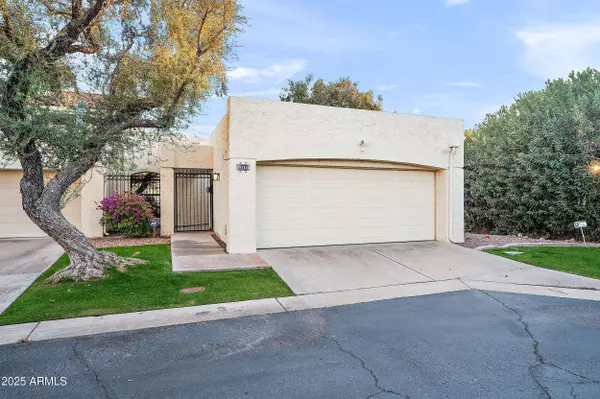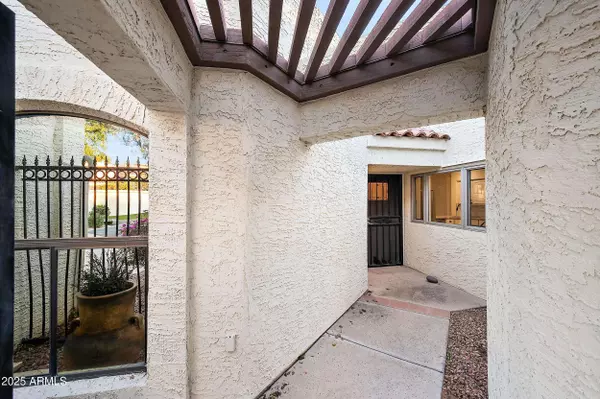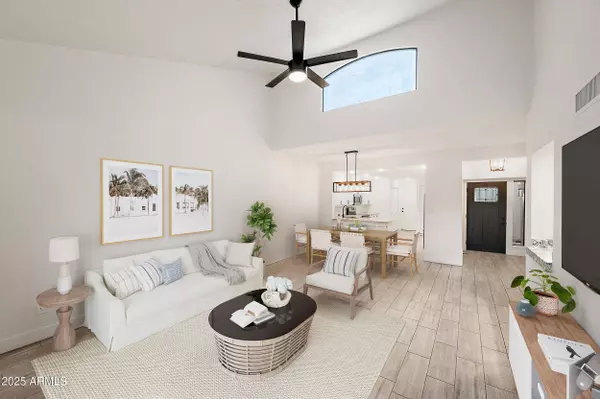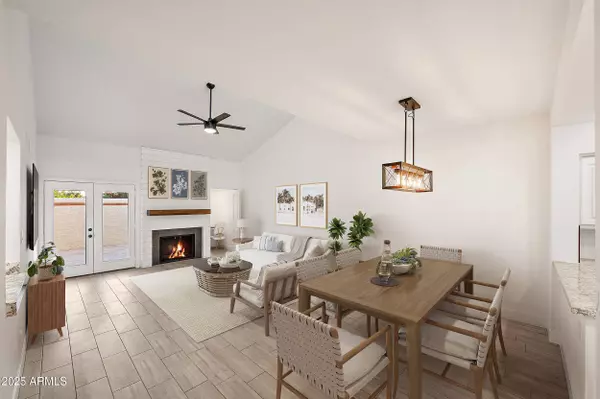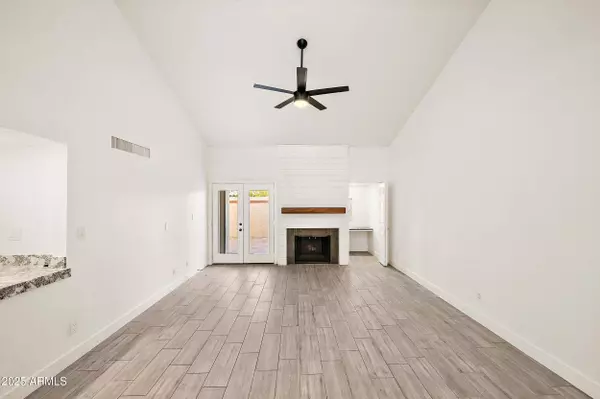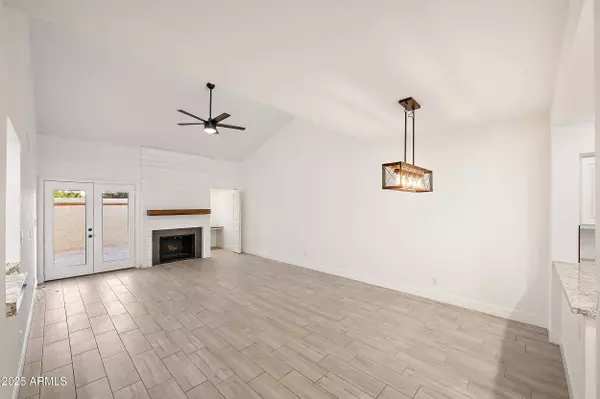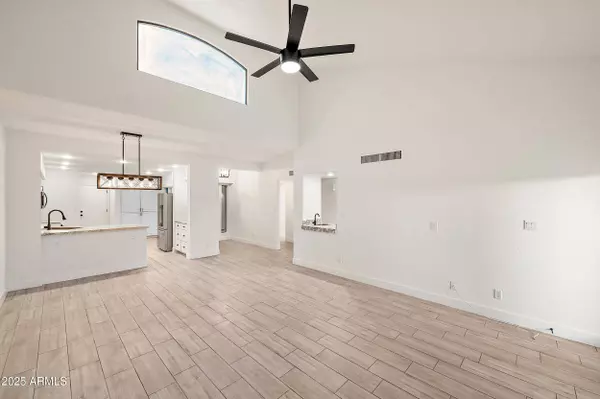
GALLERY
PROPERTY DETAIL
Key Details
Sold Price $735,001
Property Type Townhouse
Sub Type Townhouse
Listing Status Sold
Purchase Type For Sale
Square Footage 1, 407 sqft
Price per Sqft $522
Subdivision Heights Of Biltmore
MLS Listing ID 6802383
Sold Date 02/03/25
Style Santa Barbara/Tuscan
Bedrooms 2
HOA Fees $627/mo
HOA Y/N Yes
Year Built 1981
Annual Tax Amount $4,708
Tax Year 2024
Lot Size 2,914 Sqft
Acres 0.07
Property Sub-Type Townhouse
Location
State AZ
County Maricopa
Community Heights Of Biltmore
Area Maricopa
Direction 24th Street and Missouri/ Thunderbird Trail to entrance of Taliverde on Left..Guard gate will direct you to home.
Rooms
Master Bedroom Not split
Den/Bedroom Plus 2
Separate Den/Office N
Building
Lot Description Sprinklers In Front, Desert Back, Cul-De-Sac, Grass Front, Auto Timer H2O Front
Story 1
Builder Name unknown
Sewer Sewer in & Cnctd, Public Sewer
Water City Water
Architectural Style Santa Barbara/Tuscan
Structure Type Private Yard
New Construction No
Interior
Interior Features High Speed Internet, Granite Counters, Eat-in Kitchen, Breakfast Bar, Vaulted Ceiling(s), 3/4 Bath Master Bdrm
Heating Electric
Cooling Central Air, Ceiling Fan(s), Programmable Thmstat
Flooring Tile
Fireplaces Type 1 Fireplace
Fireplace Yes
Window Features Dual Pane
SPA None
Laundry Wshr/Dry HookUp Only
Exterior
Exterior Feature Private Yard
Parking Features Garage Door Opener, Direct Access, Attch'd Gar Cabinets
Garage Spaces 2.0
Garage Description 2.0
Fence Block
Pool None
Community Features Golf, Gated, Community Spa, Community Spa Htd, Community Pool, Guarded Entry, Playground, Biking/Walking Path
Utilities Available SRP
View Mountain(s)
Roof Type Tile,Foam
Porch Patio
Total Parking Spaces 2
Private Pool No
Schools
Elementary Schools Madison #1 Elementary School
Middle Schools Madison Meadows School
High Schools Camelback High School
School District Phoenix Union High School District
Others
HOA Name Heights of Biltmore
HOA Fee Include Maintenance Grounds,Front Yard Maint,Maintenance Exterior
Senior Community No
Tax ID 164-69-179
Ownership Fee Simple
Acceptable Financing Cash, Conventional, 1031 Exchange, FHA, VA Loan
Horse Property N
Disclosures Agency Discl Req, Seller Discl Avail
Possession Close Of Escrow
Listing Terms Cash, Conventional, 1031 Exchange, FHA, VA Loan
Financing Cash
SIMILAR HOMES FOR SALE
Check for similar Townhouses at price around $735,001 in Phoenix,AZ

Active
$375,000
2241 E PINCHOT Avenue #B3, Phoenix, AZ 85016
Listed by Terri Lou of Fathom Realty Elite3 Beds 2.5 Baths 1,702 SqFt
Active
$699,000
4438 N 27TH Street #1, Phoenix, AZ 85016
Listed by Lee Courtney of West USA Realty2 Beds 2.5 Baths 1,520 SqFt
Active
$589,900
5550 N 16th Street #113, Phoenix, AZ 85016
Listed by Joel May of HomeSmart2 Beds 2.5 Baths 1,841 SqFt
CONTACT


