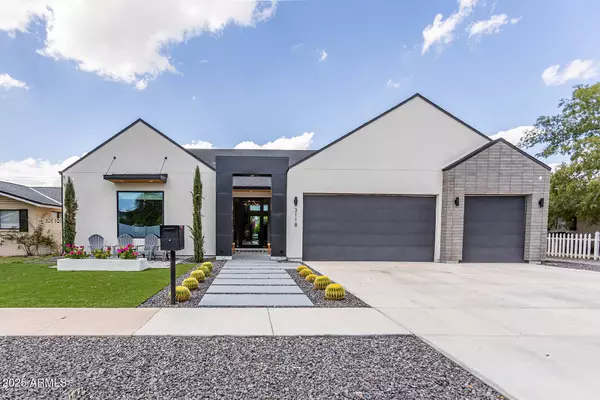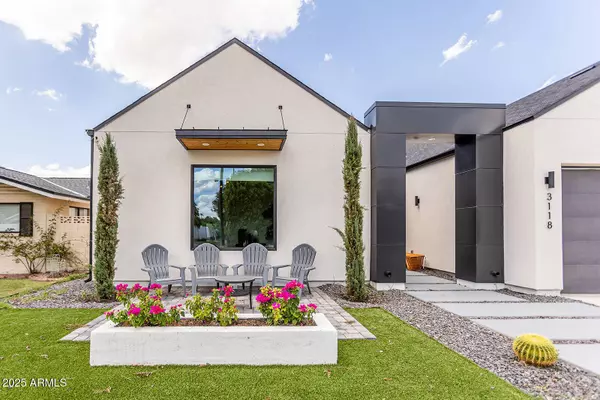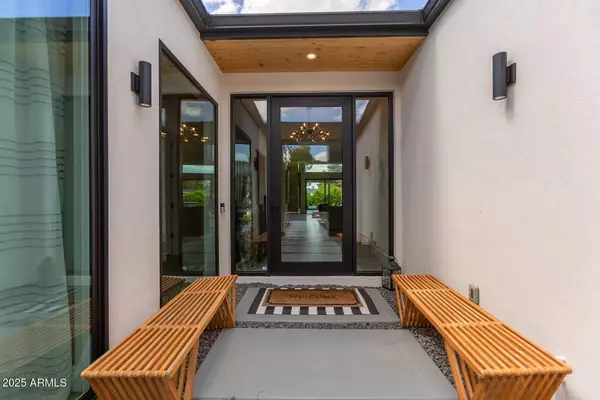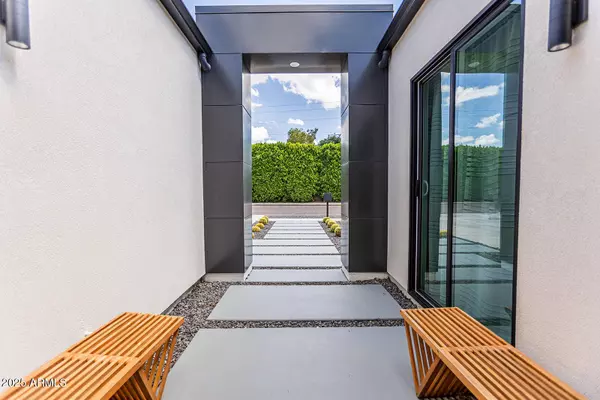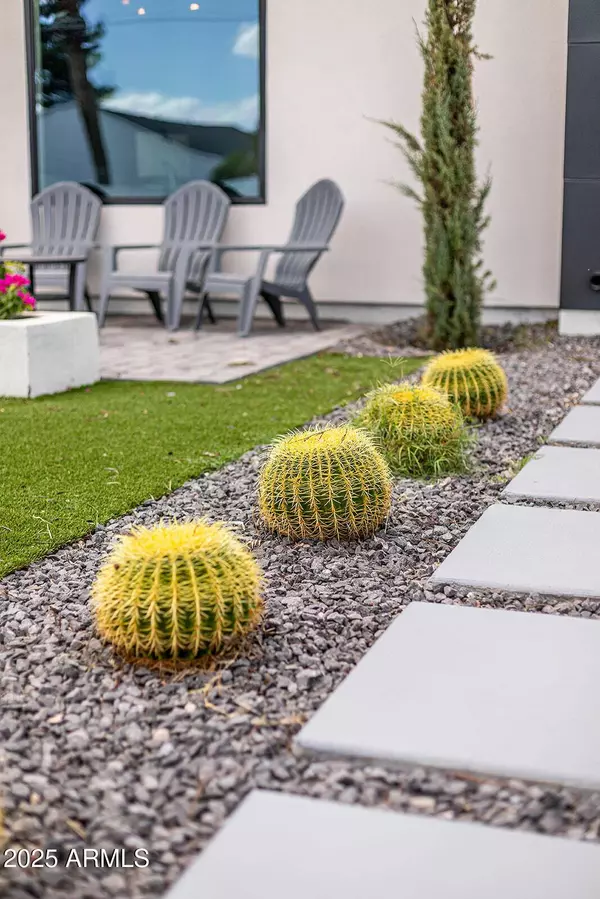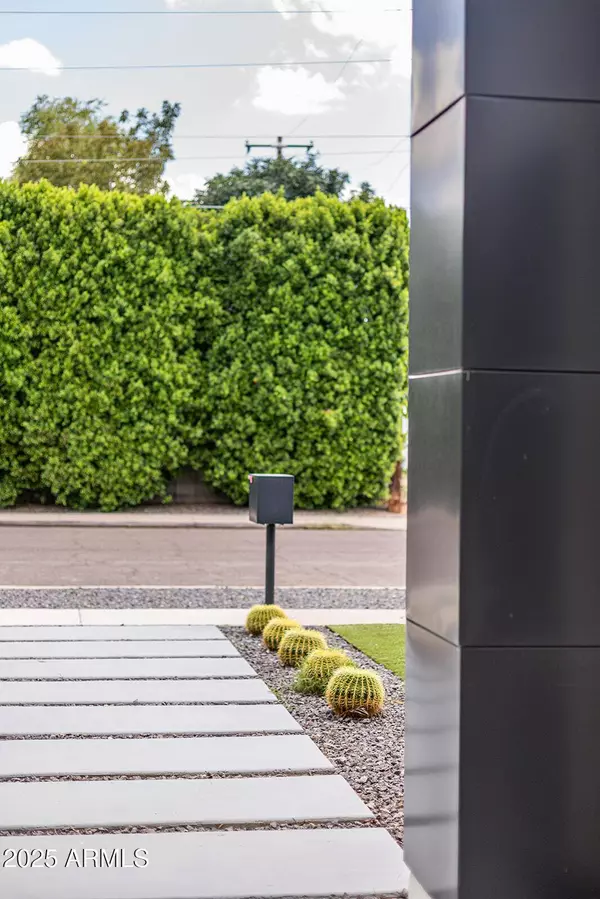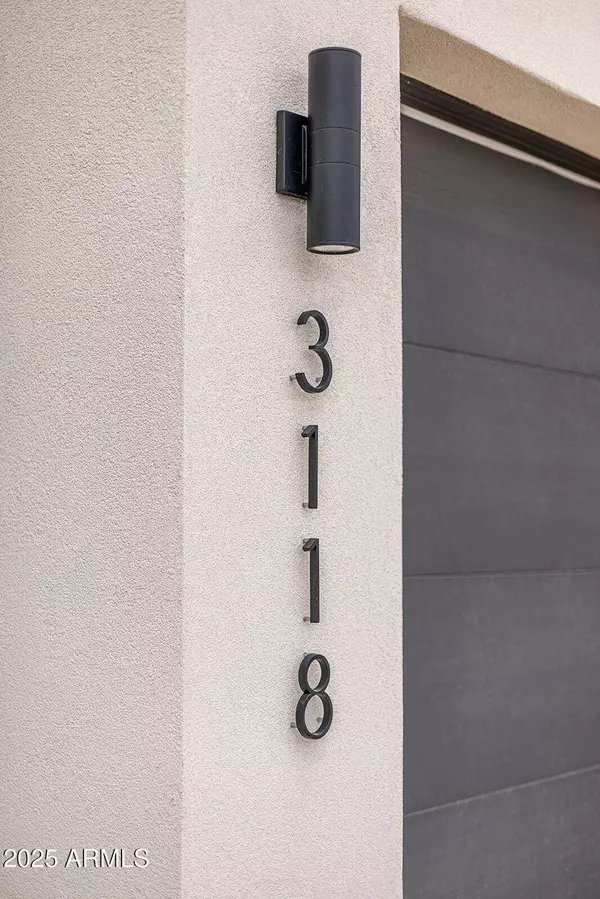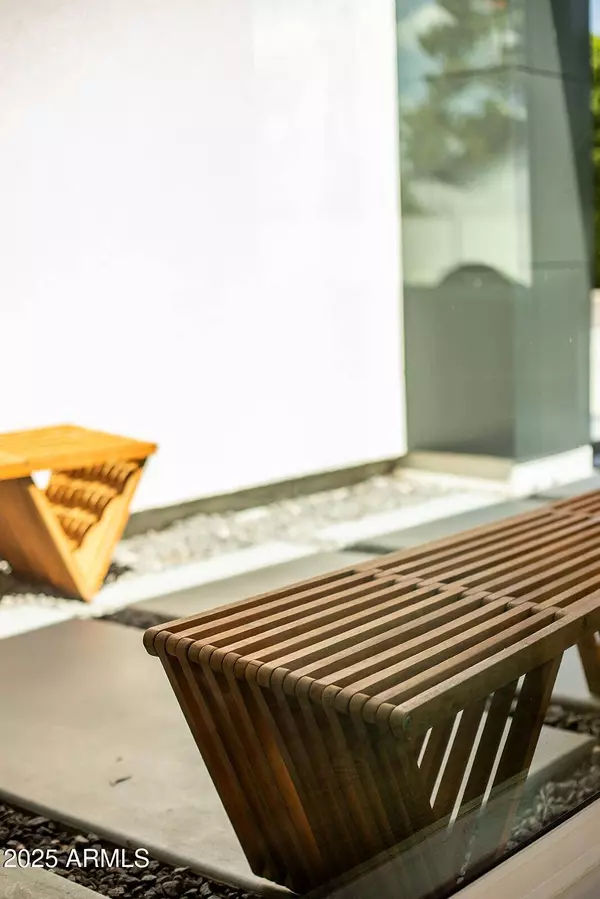
GALLERY
PROPERTY DETAIL
Key Details
Property Type Single Family Home
Sub Type Single Family Residence
Listing Status Active
Purchase Type For Sale
Square Footage 3, 395 sqft
Price per Sqft $618
Subdivision Olivette Estates
MLS Listing ID 6919268
Style Contemporary
Bedrooms 5
HOA Y/N No
Year Built 2022
Annual Tax Amount $4,519
Tax Year 2024
Lot Size 10,019 Sqft
Acres 0.23
Property Sub-Type Single Family Residence
Source Arizona Regional Multiple Listing Service (ARMLS)
Location
State AZ
County Maricopa
Community Olivette Estates
Area Maricopa
Direction South on Osborn to 42nd Street, West to home.
Rooms
Other Rooms Great Room
Master Bedroom Split
Den/Bedroom Plus 6
Separate Den/Office Y
Building
Lot Description East/West Exposure, Sprinklers In Rear, Sprinklers In Front, Alley, Desert Back, Desert Front, Synthetic Grass Frnt, Synthetic Grass Back
Story 1
Builder Name Vibe Luxury Living
Sewer Public Sewer
Water City Water
Architectural Style Contemporary
Structure Type Storage,Built-in Barbecue
New Construction No
Interior
Interior Features High Speed Internet, Double Vanity, Eat-in Kitchen, Breakfast Bar, 9+ Flat Ceilings, No Interior Steps, Vaulted Ceiling(s), Kitchen Island, Pantry, 2 Master Baths, Full Bth Master Bdrm, Separate Shwr & Tub
Heating Ceiling
Cooling Central Air, Ceiling Fan(s), Programmable Thmstat
Flooring Tile, Wood
Fireplaces Type Fire Pit, Family Room
Fireplace Yes
Window Features Low-Emissivity Windows,Solar Screens,Dual Pane
Appliance Gas Cooktop, Water Purifier
SPA None
Exterior
Exterior Feature Storage, Built-in Barbecue
Parking Features Garage Door Opener, Direct Access
Garage Spaces 3.0
Garage Description 3.0
Fence Block
Pool Play Pool
Utilities Available SRP
Roof Type Composition
Porch Covered Patio(s), Patio
Total Parking Spaces 3
Private Pool Yes
Schools
Elementary Schools Tavan Elementary School
Middle Schools Ingleside Middle School
High Schools Arcadia High School
School District Scottsdale Unified District
Others
HOA Fee Include No Fees
Senior Community No
Tax ID 127-15-078
Ownership Fee Simple
Acceptable Financing Cash, Conventional, 1031 Exchange
Horse Property N
Disclosures Agency Discl Req, Seller Discl Avail
Possession Close Of Escrow
Listing Terms Cash, Conventional, 1031 Exchange
SIMILAR HOMES FOR SALE
Check for similar Single Family Homes at price around $2,099,000 in Phoenix,AZ

Active
$2,940,000
5919 N 45TH Street, Phoenix, AZ 85018
Listed by Edson Salas of ES Realty4 Beds 2.5 Baths 3,188 SqFt
Pending
$1,497,000
4022 E STANFORD Drive, Phoenix, AZ 85018
Listed by Tracy van Ravensway of Real Broker3 Beds 3 Baths 3,100 SqFt
Active
$2,865,000
3106 N Valencia Lane, Phoenix, AZ 85018
Listed by Ernesto Moreno Rigollot of Gentry Real Estate4 Beds 4.5 Baths 3,958 SqFt
CONTACT


