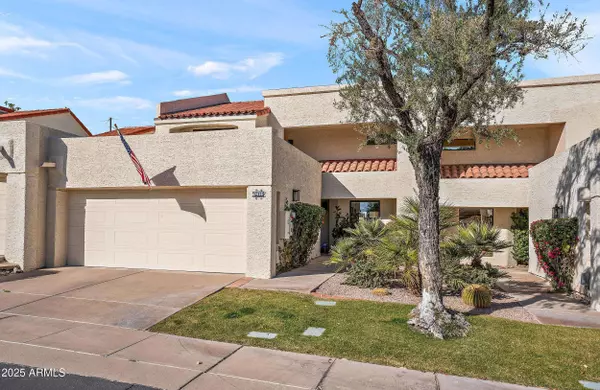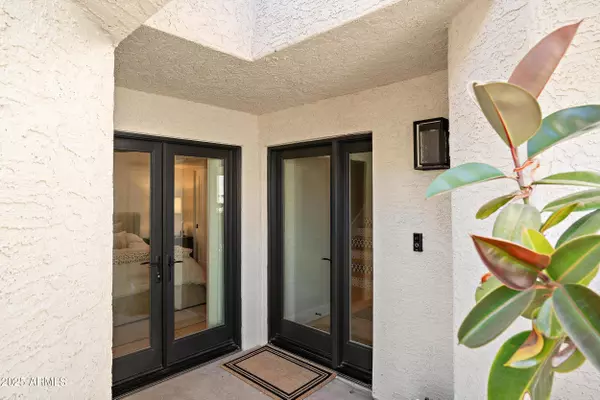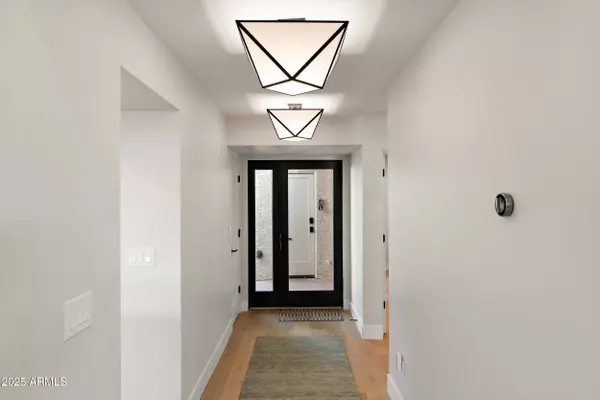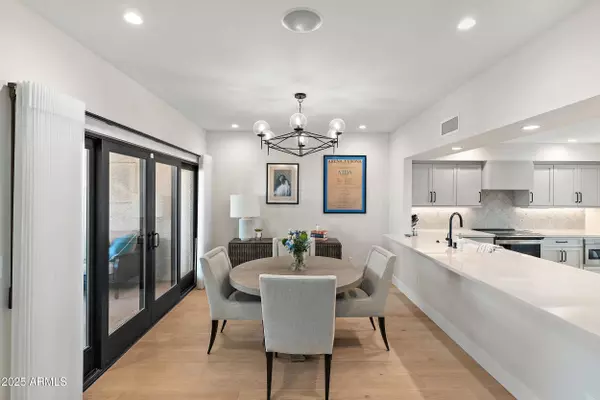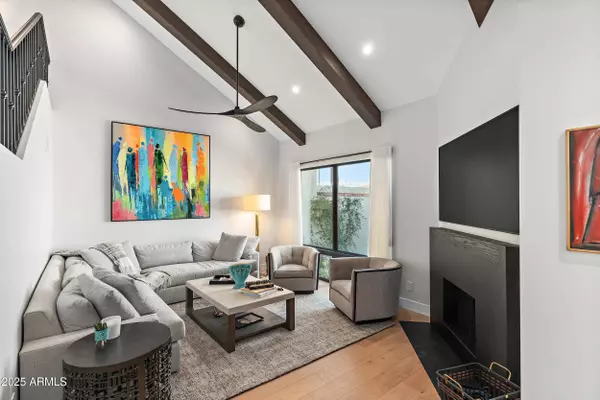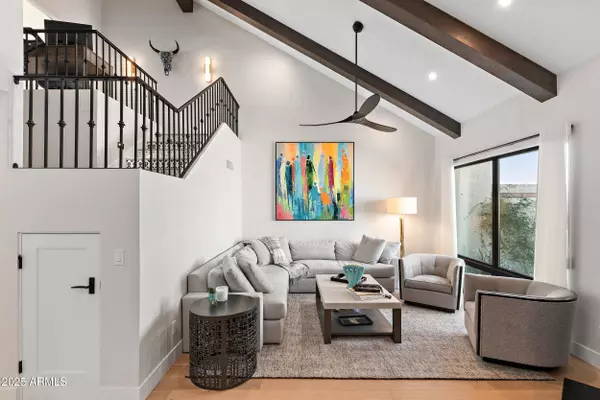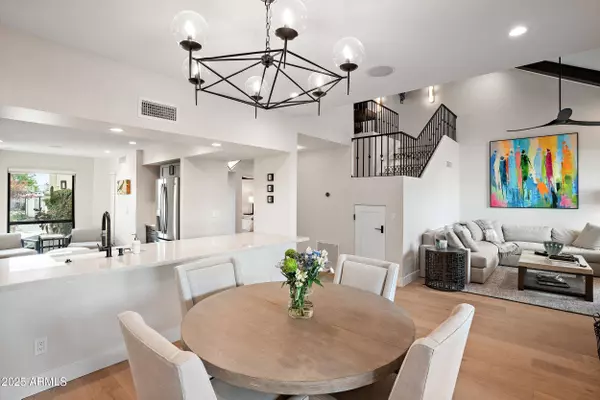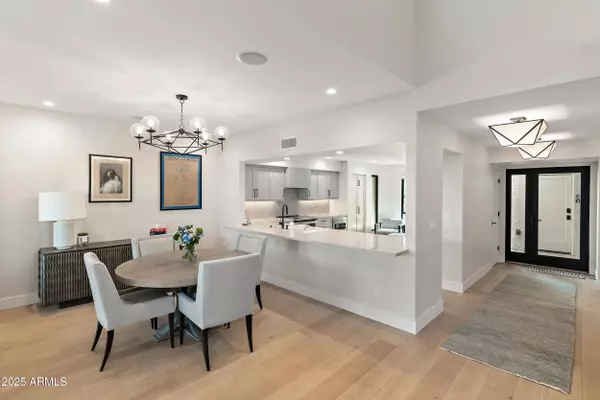
GALLERY
PROPERTY DETAIL
Key Details
Sold Price $875,000
Property Type Townhouse
Sub Type Townhouse
Listing Status Sold
Purchase Type For Sale
Square Footage 1, 789 sqft
Price per Sqft $489
Subdivision Heights Of Biltmore
MLS Listing ID 6813407
Sold Date 06/25/25
Style Contemporary
Bedrooms 2
HOA Fees $627/mo
HOA Y/N Yes
Year Built 1981
Annual Tax Amount $5,281
Tax Year 2024
Lot Size 3,197 Sqft
Acres 0.07
Property Sub-Type Townhouse
Source Arizona Regional Multiple Listing Service (ARMLS)
Location
State AZ
County Maricopa
Community Heights Of Biltmore
Area Maricopa
Direction Right on Missouri Avenue , Left into Taliverde to guard gate.
Rooms
Master Bedroom Upstairs
Den/Bedroom Plus 2
Separate Den/Office N
Building
Lot Description Synthetic Grass Back, Auto Timer H2O Front, Auto Timer H2O Back
Story 2
Builder Name unknown
Sewer Public Sewer
Water City Water
Architectural Style Contemporary
New Construction No
Interior
Interior Features High Speed Internet, Smart Home, Granite Counters, Double Vanity, Upstairs, Eat-in Kitchen, Breakfast Bar, Vaulted Ceiling(s), Full Bth Master Bdrm
Heating Electric
Cooling Central Air, Ceiling Fan(s)
Flooring Tile, Wood
Fireplaces Type Living Room
Fireplace Yes
Window Features Dual Pane,ENERGY STAR Qualified Windows
SPA None
Laundry Wshr/Dry HookUp Only
Exterior
Parking Features Garage Door Opener, Electric Vehicle Charging Station(s)
Garage Spaces 2.0
Garage Description 2.0
Fence Block
Pool None
Community Features Community Spa Htd, Guarded Entry, Biking/Walking Path
Utilities Available SRP
Roof Type Tile,Built-Up
Porch Covered Patio(s)
Total Parking Spaces 2
Private Pool No
Schools
Elementary Schools Madison #1 Elementary School
Middle Schools Madison Meadows School
High Schools Camelback High School
School District Phoenix Union High School District
Others
HOA Name Heights of Biltmore
HOA Fee Include Maintenance Grounds,Street Maint,Front Yard Maint
Senior Community No
Tax ID 164-69-144
Ownership Condominium
Acceptable Financing Cash, Conventional
Horse Property N
Disclosures Agency Discl Req, Seller Discl Avail
Possession Close Of Escrow
Listing Terms Cash, Conventional
Financing Conventional
SIMILAR HOMES FOR SALE
Check for similar Townhouses at price around $875,000 in Phoenix,AZ

Active
$699,000
4438 N 27TH Street #1, Phoenix, AZ 85016
Listed by Lee Courtney of West USA Realty2 Beds 2.5 Baths 1,520 SqFt
Active
$589,900
5550 N 16th Street #113, Phoenix, AZ 85016
Listed by Joel May of HomeSmart2 Beds 2.5 Baths 1,841 SqFt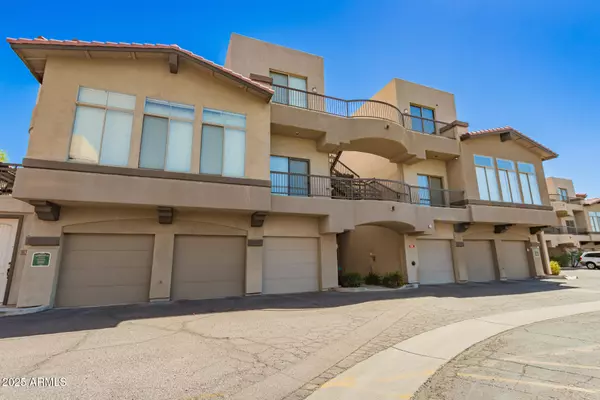
Active
$520,000
2019 E CAMPBELL Avenue #110, Phoenix, AZ 85016
Listed by Carleton Edward Drummond of Capstone Realty Professionals2 Beds 2.5 Baths 1,535 SqFt
CONTACT


